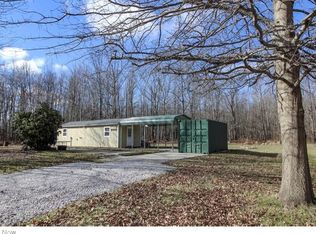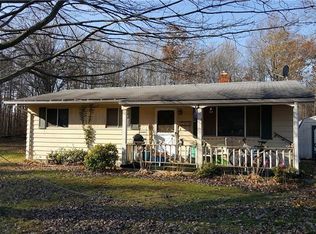Sold for $215,000 on 07/10/25
$215,000
2239 Eureka Rd, Ashtabula, OH 44004
2beds
1,344sqft
Single Family Residence
Built in 2025
0.48 Acres Lot
$230,700 Zestimate®
$160/sqft
$1,627 Estimated rent
Home value
$230,700
$148,000 - $360,000
$1,627/mo
Zestimate® history
Loading...
Owner options
Explore your selling options
What's special
Discover the perfect blend of rustic charm and modern convenience in this newly built 2-bedroom, 1-bath log cabin situated on a half acre lot at the end of a quiet dead-end street. This beautifully crafted home features an open floor plan with stunning all-natural wood throughout. The upstairs loft offers endless possibilities—it can serve as an entertainment space, home office, or even an extra bedroom. More features including a Metal roof, zoned electric heating & air conditioning for year-round comfort and a laundry room with washer and dryer included. The kitchen comes fully equipped with a stove and refrigerator, making it move-in ready.
Located on the East side of Ashtabula, this home offers the perfect balance of privacy and convenience, with easy access to Rt. 11 for commuting, shopping, and dining. Many possibilities for this property.
Don’t miss out on this one-of-a-kind log cabin retreat—schedule your showing today!
Zillow last checked: 8 hours ago
Listing updated: July 10, 2025 at 12:11pm
Listing Provided by:
Jayne M Gerren 440-576-7355info@assuredrealestateoh.com,
Assured Real Estate
Bought with:
William A Bissett, 2006001762
HomeSmart Real Estate Momentum LLC
Bozana Agatic, 2024000348
HomeSmart Real Estate Momentum LLC
Source: MLS Now,MLS#: 5107387 Originating MLS: Ashtabula County REALTORS
Originating MLS: Ashtabula County REALTORS
Facts & features
Interior
Bedrooms & bathrooms
- Bedrooms: 2
- Bathrooms: 1
- Full bathrooms: 1
- Main level bathrooms: 1
- Main level bedrooms: 2
Bedroom
- Description: Flooring: Luxury Vinyl Tile
- Features: Natural Woodwork
- Level: First
Bedroom
- Description: Flooring: Luxury Vinyl Tile
- Features: Natural Woodwork
- Level: First
Bathroom
- Description: Complete Full Bath Tub and Shower,Flooring: Luxury Vinyl Tile
- Level: First
Kitchen
- Description: Brand New Wood Cabinets and Appliances Open Floor Plan Sliding Glass Doors leading to Patio Outback,Flooring: Luxury Vinyl Tile
- Features: Beamed Ceilings, Cathedral Ceiling(s), High Ceilings, Laminate Counters, Primary Downstairs, Vaulted Ceiling(s)
- Level: First
Living room
- Description: Open Floor Plan,Flooring: Luxury Vinyl Tile
- Features: Cathedral Ceiling(s), Natural Woodwork
- Level: First
Loft
- Description: Loft features large area for entertainment, bedroom or office,Flooring: Luxury Vinyl Tile
- Features: Cathedral Ceiling(s), High Ceilings, Natural Woodwork
- Level: Second
Heating
- Electric, Other, Zoned
Cooling
- Electric, Other, Zoned
Appliances
- Included: Dryer, Range, Refrigerator, Washer
- Laundry: Electric Dryer Hookup, Main Level, Laundry Room
Features
- Beamed Ceilings, Ceiling Fan(s), Cathedral Ceiling(s), Eat-in Kitchen, High Ceilings, His and Hers Closets, Laminate Counters, Multiple Closets, Open Floorplan, Natural Woodwork
- Windows: Double Pane Windows
- Basement: Crawl Space
- Has fireplace: No
Interior area
- Total structure area: 1,344
- Total interior livable area: 1,344 sqft
- Finished area above ground: 1,344
- Finished area below ground: 0
Property
Parking
- Parking features: Driveway
Features
- Levels: One and One Half,Two
- Stories: 2
- Patio & porch: Covered, Front Porch, Patio, Porch
- Fencing: None
- Has view: Yes
- View description: City
Lot
- Size: 0.48 Acres
- Dimensions: 88 x 238
Details
- Parcel number: 030120003600
Construction
Type & style
- Home type: SingleFamily
- Architectural style: Cabin
- Property subtype: Single Family Residence
Materials
- Wood Siding
- Foundation: Slab
- Roof: Metal
Condition
- New Construction
- New construction: Yes
- Year built: 2025
Utilities & green energy
- Sewer: Public Sewer
- Water: Public
Community & neighborhood
Security
- Security features: Smoke Detector(s)
Location
- Region: Ashtabula
- Subdivision: Ridgeview Allotment Add #1
Other
Other facts
- Listing terms: Cash,Conventional,FHA,USDA Loan,VA Loan
Price history
| Date | Event | Price |
|---|---|---|
| 7/10/2025 | Sold | $215,000-2.2%$160/sqft |
Source: | ||
| 7/9/2025 | Pending sale | $219,900$164/sqft |
Source: | ||
| 6/1/2025 | Contingent | $219,900$164/sqft |
Source: | ||
| 4/30/2025 | Price change | $219,900-8.3%$164/sqft |
Source: | ||
| 3/21/2025 | Listed for sale | $239,900+943%$178/sqft |
Source: | ||
Public tax history
| Year | Property taxes | Tax assessment |
|---|---|---|
| 2024 | $274 +3.5% | $5,220 |
| 2023 | $265 +7.5% | $5,220 +25.2% |
| 2022 | $247 -87.6% | $4,170 -61.2% |
Find assessor info on the county website
Neighborhood: Edgewood
Nearby schools
GreatSchools rating
- 5/10Ridgeview Elementary SchoolGrades: K-5Distance: 1 mi
- 5/10Wallace H Braden Junior High SchoolGrades: 6-8Distance: 1 mi
- 5/10Edgewood High SchoolGrades: 9-12Distance: 1.6 mi
Schools provided by the listing agent
- District: Buckeye LSD Ashtabula - 402
Source: MLS Now. This data may not be complete. We recommend contacting the local school district to confirm school assignments for this home.

Get pre-qualified for a loan
At Zillow Home Loans, we can pre-qualify you in as little as 5 minutes with no impact to your credit score.An equal housing lender. NMLS #10287.
Sell for more on Zillow
Get a free Zillow Showcase℠ listing and you could sell for .
$230,700
2% more+ $4,614
With Zillow Showcase(estimated)
$235,314
