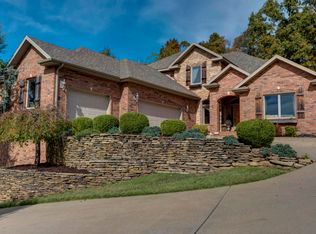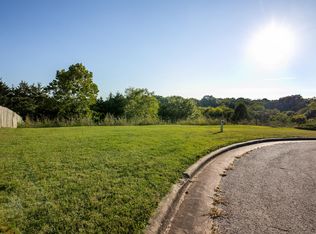Closed
Price Unknown
2239 E Amory Street, Springfield, MO 65804
5beds
3,488sqft
Single Family Residence
Built in 2003
0.36 Acres Lot
$577,900 Zestimate®
$--/sqft
$2,665 Estimated rent
Home value
$577,900
$549,000 - $607,000
$2,665/mo
Zestimate® history
Loading...
Owner options
Explore your selling options
What's special
2239 E. Amory Springfield, MO. Come see this beautifully redone home in a great Southeast location, so close to almost everything, including the Nature Center!This gorgeous home has so much you will love, including an open floor plan, with a formal dining room, new kitchen with a pantry & an island with breakfast eating area. The kitchen also opens up into the 2 story living room with a fireplace and large back sliding glass doors that go out onto the deck that is covered with a gazebo. Also on the main floor is the lager primary suite with dual vanities, a soaking tub & a walk in shower with a nice walk in closet. Upstairs you will find 3 more good sized bedrooms with a full bathroom and plenty of closet & storage space. Plus there is a big second living area that could also function as a game room or workout area. This amazing home sits on a corner lot (.36 acres) with a fenced in backyard. There is also a 4 car garage! NEw roof in 2021, new deck, new paint and trim in 2023, 2 of 3 AC units are new. Come see this home today before it is too late!
Zillow last checked: 8 hours ago
Listing updated: January 22, 2026 at 11:55am
Listed by:
Andy J Trussell 417-300-4923,
Murney Associates - Primrose
Bought with:
Jeffrey R Frye, 1999055407
Jim Hutcheson, REALTORS
Source: SOMOMLS,MLS#: 60266092
Facts & features
Interior
Bedrooms & bathrooms
- Bedrooms: 5
- Bathrooms: 3
- Full bathrooms: 3
Heating
- Forced Air, Fireplace(s), Natural Gas
Cooling
- Central Air, Ceiling Fan(s)
Appliances
- Included: Electric Cooktop, Microwave, Disposal, Dishwasher
- Laundry: Main Level, W/D Hookup
Features
- High Speed Internet, Quartz Counters, High Ceilings, Walk-In Closet(s), Walk-in Shower
- Flooring: Carpet, Vinyl, Tile
- Windows: Blinds
- Has basement: No
- Attic: Partially Floored
- Has fireplace: Yes
- Fireplace features: Electric
Interior area
- Total structure area: 3,488
- Total interior livable area: 3,488 sqft
- Finished area above ground: 3,488
- Finished area below ground: 0
Property
Parking
- Total spaces: 4
- Parking features: Driveway, Garage Faces Side, Garage Faces Front
- Attached garage spaces: 4
- Has uncovered spaces: Yes
Features
- Levels: Two
- Stories: 2
- Patio & porch: Covered, Deck, Front Porch
- Fencing: Wood
Lot
- Size: 0.36 Acres
- Features: Corner Lot, Landscaped
Details
- Parcel number: 891917402063
Construction
Type & style
- Home type: SingleFamily
- Architectural style: Traditional
- Property subtype: Single Family Residence
Materials
- Wood Siding, Brick
- Foundation: Crawl Space
- Roof: Composition
Condition
- Year built: 2003
Utilities & green energy
- Sewer: Public Sewer
- Water: Public
Community & neighborhood
Location
- Region: Springfield
- Subdivision: Harris Woods
Other
Other facts
- Listing terms: Cash,VA Loan,FHA,Conventional
- Road surface type: Asphalt
Price history
| Date | Event | Price |
|---|---|---|
| 5/9/2024 | Sold | -- |
Source: | ||
| 5/2/2024 | Pending sale | $615,000$176/sqft |
Source: | ||
| 4/23/2024 | Price change | $615,000-2.4%$176/sqft |
Source: | ||
| 4/18/2024 | Listed for sale | $629,900+139.5%$181/sqft |
Source: | ||
| 11/17/2017 | Listing removed | $263,000$75/sqft |
Source: Murney Associates, Realtors #60084912 Report a problem | ||
Public tax history
| Year | Property taxes | Tax assessment |
|---|---|---|
| 2025 | $4,223 +5.1% | $84,760 +13.2% |
| 2024 | $4,019 +0.6% | $74,900 |
| 2023 | $3,996 +45.5% | $74,900 +49% |
Find assessor info on the county website
Neighborhood: Spring Creek
Nearby schools
GreatSchools rating
- 5/10Field Elementary SchoolGrades: K-5Distance: 2.3 mi
- 6/10Pershing Middle SchoolGrades: 6-8Distance: 3.2 mi
- 8/10Glendale High SchoolGrades: 9-12Distance: 2.7 mi
Schools provided by the listing agent
- Elementary: SGF-Field
- Middle: SGF-Pershing
- High: SGF-Glendale
Source: SOMOMLS. This data may not be complete. We recommend contacting the local school district to confirm school assignments for this home.

