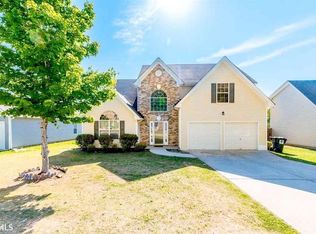This dream home is available soon! This house features a cozy fireplace in the family room that also boasts tall windows that allow plenty of natural light to wash in. The kitchen has black appliances complimented by dark wood cabinetry and granite countertops. The master bathroom has a lavish garden tub and you'll love the tall ceilings found in the bedrooms. If you'd like to arrange a tour, contact us today. We'll be happy to set it up. This great Invitation Home will be move-in ready soon. We invite you to reserve today by selecting Apply Now. Residents are currently living in this home, so please respect their privacy. If you'd like to tour the home and receive more details about when you can move-in, please contact us today. This home may be governed by a HOA and could require additional applications and/or fees. All information is believed to be accurate, but changes to the exterior, interior, landscaping, or appliances may have occurred since the photographs were taken, and
This property is off market, which means it's not currently listed for sale or rent on Zillow. This may be different from what's available on other websites or public sources.
