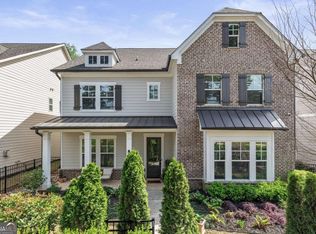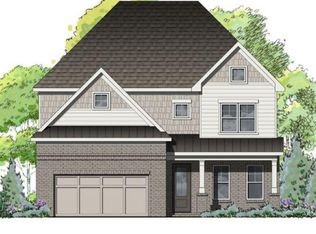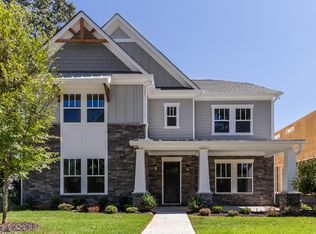Closed
$862,500
2239 Chestnut Pass, Decatur, GA 30033
5beds
3,452sqft
Single Family Residence
Built in 2020
5,227.2 Square Feet Lot
$850,200 Zestimate®
$250/sqft
$4,885 Estimated rent
Home value
$850,200
$774,000 - $927,000
$4,885/mo
Zestimate® history
Loading...
Owner options
Explore your selling options
What's special
Welcome home to this newer construction home in the sought-after Sagamore Hills/Oak Grove area! Stroll to all the amenities Oak Grove has to offer, and enjoy easy access to Toco Hills and nearby schools. This home showcases a fantastic open concept layout. Step into the grand foyer with 10CO ceilings, leading to a versatile space perfect for an office, playroom, or additional 5th bedroom, complete with an adjoining full bathroom. The main level flows seamlessly into the stylish fireside family room, a separate dining area, and a modern kitchen featuring Bell custom cabinetry, high-end Bosch stainless-steel appliances, quartz countertops, and a fenced backyard patio. Upstairs, discover an airy loft area/media room, the luxurious ownerCOs suite with tray ceilings and a large walk-in closet, plus two more bedrooms. The ownerCOs suite boasts a private en suite with a dual sink vanity, a tiled walk-in shower, and a relaxing soaking tub. Two more full bathrooms and a laundry room round out the upper level. You'll appreciate the convenience of this location, just moments from top-rated schools, parks, trails, shops, restaurants, DT Decatur, CHOA, CDC, Emory, I-85, and downtown Atlanta!
Zillow last checked: 8 hours ago
Listing updated: June 13, 2025 at 08:12am
Listed by:
Matt Garner 7703718235,
Compass,
Bradley Poole 678-618-0398,
Compass
Bought with:
Molly Carter, 356415
Ansley RE|Christie's Int'l RE
Source: GAMLS,MLS#: 10475654
Facts & features
Interior
Bedrooms & bathrooms
- Bedrooms: 5
- Bathrooms: 4
- Full bathrooms: 4
- Main level bathrooms: 1
- Main level bedrooms: 1
Dining room
- Features: Seats 12+
Kitchen
- Features: Kitchen Island
Heating
- Central
Cooling
- Ceiling Fan(s), Central Air
Appliances
- Included: Dishwasher, Disposal
- Laundry: Upper Level
Features
- Double Vanity, Walk-In Closet(s)
- Flooring: Hardwood
- Basement: None
- Number of fireplaces: 1
- Fireplace features: Factory Built, Gas Starter
- Common walls with other units/homes: No Common Walls
Interior area
- Total structure area: 3,452
- Total interior livable area: 3,452 sqft
- Finished area above ground: 3,452
- Finished area below ground: 0
Property
Parking
- Total spaces: 2
- Parking features: Garage, Garage Door Opener
- Has garage: Yes
Features
- Levels: Two
- Stories: 2
- Fencing: Back Yard
- Body of water: None
Lot
- Size: 5,227 sqft
- Features: Other
Details
- Parcel number: 18 149 02 089
Construction
Type & style
- Home type: SingleFamily
- Architectural style: Traditional
- Property subtype: Single Family Residence
Materials
- Other
- Foundation: Slab
- Roof: Other
Condition
- Resale
- New construction: No
- Year built: 2020
Utilities & green energy
- Sewer: Public Sewer
- Water: Public
- Utilities for property: Cable Available, Electricity Available, High Speed Internet, Sewer Available, Water Available
Community & neighborhood
Community
- Community features: None
Location
- Region: Decatur
- Subdivision: Twelve Oaks
HOA & financial
HOA
- Has HOA: Yes
- HOA fee: $2,044 annually
- Services included: Maintenance Grounds, Management Fee, Sewer
Other
Other facts
- Listing agreement: Exclusive Agency
Price history
| Date | Event | Price |
|---|---|---|
| 5/2/2025 | Sold | $862,500-1.4%$250/sqft |
Source: | ||
| 5/2/2025 | Pending sale | $875,000$253/sqft |
Source: | ||
| 3/13/2025 | Listed for sale | $875,000+0.6%$253/sqft |
Source: | ||
| 7/18/2024 | Listing removed | -- |
Source: | ||
| 5/28/2024 | Price change | $869,900-2.8%$252/sqft |
Source: | ||
Public tax history
| Year | Property taxes | Tax assessment |
|---|---|---|
| 2025 | $11,352 +2.9% | $378,520 +10.7% |
| 2024 | $11,033 +5.2% | $341,880 +0.6% |
| 2023 | $10,486 +4.2% | $339,920 +11.8% |
Find assessor info on the county website
Neighborhood: North Decatur
Nearby schools
GreatSchools rating
- 7/10Sagamore Hills Elementary SchoolGrades: PK-5Distance: 0.8 mi
- 5/10Henderson Middle SchoolGrades: 6-8Distance: 3.9 mi
- 7/10Lakeside High SchoolGrades: 9-12Distance: 1.7 mi
Schools provided by the listing agent
- Elementary: Sagamore Hills
- Middle: Henderson
- High: Lakeside
Source: GAMLS. This data may not be complete. We recommend contacting the local school district to confirm school assignments for this home.
Get a cash offer in 3 minutes
Find out how much your home could sell for in as little as 3 minutes with a no-obligation cash offer.
Estimated market value$850,200
Get a cash offer in 3 minutes
Find out how much your home could sell for in as little as 3 minutes with a no-obligation cash offer.
Estimated market value
$850,200


