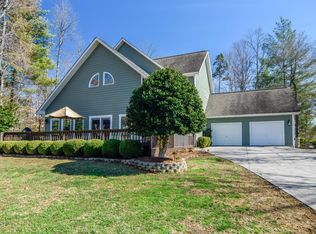Newly updated home in the heart of Pigeon Forge. Prominent subdivision of Henderson Springs. Located only 1 mile to Pigeon Forge Parkway, Kroger, Publix, Community Center and MORE! All access to backroads to go anywhere in the county and miss the traffic! This 3 BR/2.5 BA home features an open concept living area great for entertaining with 28 ft cathedral ceilings showing off views of Bluff Mountain, large open dining area, gas log fireplace, and double doors leading to the large front porch. The kitchen has ample cabinet space, stainless steel appliances with gas top oven, island with wine cooler built in and granite counter tops with plenty of space. There is a master suite located on the main floor with a walk in shower, large walk in closet and access to the wooded back yard with plenty of privacy, great for relaxing in the hot tub. Upstairs you will find a second Master Suite with stunning walk in tile shower, his and hers sinks and a jetted whirlpool tub. There is another guest bedroom/office located upstairs as well as a loft area great for playing games and watching tv. The home also features a mudroom with washer/dryer hookups right off of the 2 car garage, newly painted hardy board plank external siding, new trek decking, professional landscaping and screened in porch. Oh and did I mention views of Bluff Mountain!?
This property is off market, which means it's not currently listed for sale or rent on Zillow. This may be different from what's available on other websites or public sources.

