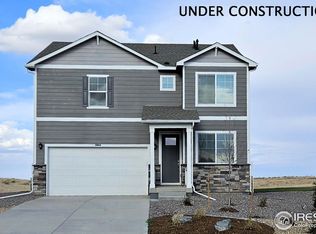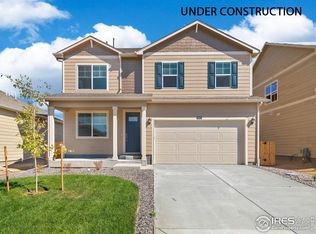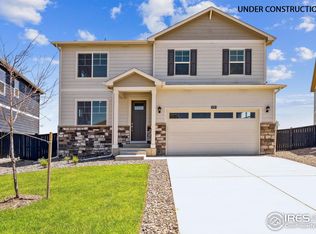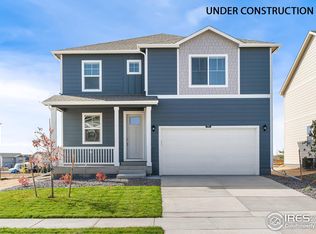Sold for $490,000 on 10/01/25
$490,000
2239 Base St, Fort Lupton, CO 80621
4beds
1,771sqft
Residential-Detached, Residential
Built in 2025
5,500 Square Feet Lot
$490,100 Zestimate®
$277/sqft
$2,601 Estimated rent
Home value
$490,100
$466,000 - $515,000
$2,601/mo
Zestimate® history
Loading...
Owner options
Explore your selling options
What's special
This beautiful Ranch style home offers a spacious open concept with 4 bedrooms, 2 baths, large kitchen island and covered patio where you can enjoy the Colorado evenings! A stunning open design with contemporary gray cabinetry, quartz countertops throughout, gas range, and all appliances included! Along with a Smart Home Technology package that includes keyless front door, Alexa features, and more all with remote access capabilities. Not to mention 9' ceilings, blinds, refrigerator, washer & dryer, energy efficient tankless hot water heater, full fencing, and front and back yard landscaping to make this home move in ready! Come see it NOW before it's gone! Located in a charming new community with small-town appeal, modern conveniences, and no HOA. ***Photos are representative and not of actual property***
Zillow last checked: 8 hours ago
Listing updated: October 03, 2025 at 09:57am
Listed by:
Jodi Bright 720-326-3774,
DR Horton Realty LLC
Bought with:
Elise Kaynor
Ortiz & Assoc. Inc
Source: IRES,MLS#: 1039133
Facts & features
Interior
Bedrooms & bathrooms
- Bedrooms: 4
- Bathrooms: 2
- Full bathrooms: 1
- 3/4 bathrooms: 1
- Main level bedrooms: 4
Primary bedroom
- Area: 168
- Dimensions: 12 x 14
Bedroom 2
- Area: 100
- Dimensions: 10 x 10
Bedroom 3
- Area: 110
- Dimensions: 10 x 11
Bedroom 4
- Area: 120
- Dimensions: 12 x 10
Dining room
- Area: 110
- Dimensions: 11 x 10
Kitchen
- Area: 143
- Dimensions: 13 x 11
Heating
- Forced Air
Cooling
- Central Air
Appliances
- Included: Gas Range/Oven, Dishwasher, Refrigerator, Washer, Dryer, Microwave, Disposal
- Laundry: Main Level
Features
- High Speed Internet, Eat-in Kitchen, Separate Dining Room, Open Floorplan, Pantry, Walk-In Closet(s), Kitchen Island, High Ceilings, Crown Molding, Open Floor Plan, Walk-in Closet, 9ft+ Ceilings
- Flooring: Vinyl
- Windows: Window Coverings, Double Pane Windows
- Basement: None,Crawl Space,Built-In Radon
Interior area
- Total structure area: 1,771
- Total interior livable area: 1,771 sqft
- Finished area above ground: 1,771
- Finished area below ground: 0
Property
Parking
- Total spaces: 2
- Parking features: Garage Door Opener, >8' Garage Door
- Attached garage spaces: 2
- Details: Garage Type: Attached
Features
- Stories: 1
Lot
- Size: 5,500 sqft
- Features: Lawn Sprinkler System
Details
- Parcel number: R8982724
- Zoning: RES
- Special conditions: Builder
Construction
Type & style
- Home type: SingleFamily
- Architectural style: Contemporary/Modern,Ranch
- Property subtype: Residential-Detached, Residential
Materials
- Wood/Frame
- Roof: Composition
Condition
- New Construction
- New construction: Yes
- Year built: 2025
Details
- Builder name: D.R. Horton
Utilities & green energy
- Electric: Electric
- Gas: Natural Gas
- Sewer: City Sewer
- Water: City Water, Town of Fort Lupton
- Utilities for property: Natural Gas Available, Electricity Available
Green energy
- Energy efficient items: HVAC, Thermostat
- Energy generation: Solar
Community & neighborhood
Location
- Region: Fort Lupton
- Subdivision: Vista Meadows
Other
Other facts
- Listing terms: Cash,Conventional,FHA,VA Loan,1031 Exchange
- Road surface type: Paved
Price history
| Date | Event | Price |
|---|---|---|
| 10/1/2025 | Sold | $490,000$277/sqft |
Source: | ||
| 9/4/2025 | Pending sale | $490,000$277/sqft |
Source: | ||
| 8/22/2025 | Price change | $490,000-1.4%$277/sqft |
Source: | ||
| 8/13/2025 | Price change | $497,000-0.4%$281/sqft |
Source: | ||
| 7/25/2025 | Price change | $499,000-1.7%$282/sqft |
Source: | ||
Public tax history
| Year | Property taxes | Tax assessment |
|---|---|---|
| 2025 | $40 +499.7% | $6,520 +2734.8% |
| 2024 | $7 | $230 |
Find assessor info on the county website
Neighborhood: 80621
Nearby schools
GreatSchools rating
- 4/10Twombly Elementary SchoolGrades: PK-5Distance: 1.4 mi
- 3/10Fort Lupton Middle SchoolGrades: 6-8Distance: 1.5 mi
- 3/10Fort Lupton High SchoolGrades: 9-12Distance: 1.4 mi
Schools provided by the listing agent
- Elementary: Butler Elementary School
- Middle: Fort Lupton
- High: Fort Lupton
Source: IRES. This data may not be complete. We recommend contacting the local school district to confirm school assignments for this home.
Get a cash offer in 3 minutes
Find out how much your home could sell for in as little as 3 minutes with a no-obligation cash offer.
Estimated market value
$490,100
Get a cash offer in 3 minutes
Find out how much your home could sell for in as little as 3 minutes with a no-obligation cash offer.
Estimated market value
$490,100



