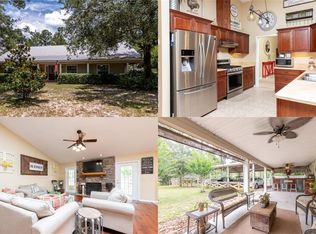Sold for $310,000 on 02/07/25
$310,000
22385 NE 77th Terrace Rd, Citra, FL 32113
5beds
2,280sqft
Mobile Home
Built in 2022
3.01 Acres Lot
$308,800 Zestimate®
$136/sqft
$1,938 Estimated rent
Home value
$308,800
$275,000 - $349,000
$1,938/mo
Zestimate® history
Loading...
Owner options
Explore your selling options
What's special
This stunning 5-bedroom, 3-bathroom home, built in 2022, offers 2,280 sqft of modern living space on 3.01 fully fenced acres. Located just off Highway 318 on a paved road, the property combines rural tranquility with close proximity to Gainesville, many springs and off-road parks. The home features an open-concept design, two spacious living rooms separated by sliding barn doors, a tray ceiling in the main living room, and elegant wood-accented ceilings throughout. The kitchen is equipped with a farmhouse sink and modern appliances, while the luxurious master suite includes a large walk-in closet, ceiling fan, and a spa-like bathroom with a walk-in shower, soaking tub, and dual vanity sinks. Laminate flooring flows throughout the home, and a sleek electric fireplace adds ambiance to the main living area. The property is fully cleared and fenced, offering ample space for outdoor activities or future expansion. Additional features include a 36x14 foot shed, ideal for storage or a workshop. With all appliances included, this home is ready for you to move in and enjoy. HIGHLY MOTIVATED SELLERS CONSIDERING ALL OFFERS. Schedule your private showing today! Please note to avoid mishaps please do not pet the pig. Please provide a 24 hour notice for showings as seller has children and pets.
Zillow last checked: 8 hours ago
Listing updated: February 07, 2025 at 02:55pm
Listing Provided by:
Stephen Johnson 352-207-5926,
BRICKS & MORTAR REAL ESTATE 352-519-1888
Bought with:
Vickie Canto, 3329961
EXP REALTY LLC
Source: Stellar MLS,MLS#: OM688123 Originating MLS: Ocala - Marion
Originating MLS: Ocala - Marion

Facts & features
Interior
Bedrooms & bathrooms
- Bedrooms: 5
- Bathrooms: 3
- Full bathrooms: 3
Primary bedroom
- Features: Walk-In Closet(s)
- Level: First
Bedroom 2
- Features: Walk-In Closet(s)
- Level: First
Bedroom 3
- Features: Walk-In Closet(s)
- Level: First
Bedroom 4
- Features: Walk-In Closet(s)
- Level: First
Bedroom 5
- Features: Walk-In Closet(s)
- Level: First
Bathroom 1
- Level: First
Bathroom 2
- Level: First
Bathroom 3
- Level: First
Dining room
- Level: First
Family room
- Level: First
Kitchen
- Level: First
Laundry
- Level: First
Living room
- Level: First
Heating
- Central
Cooling
- Central Air
Appliances
- Included: Dishwasher, Microwave, Range, Refrigerator
- Laundry: Electric Dryer Hookup, Inside, Laundry Room, Washer Hookup
Features
- Ceiling Fan(s), Eating Space In Kitchen, High Ceilings, Living Room/Dining Room Combo, Open Floorplan, Primary Bedroom Main Floor, Split Bedroom, Thermostat, Tray Ceiling(s), Walk-In Closet(s)
- Flooring: Linoleum
- Doors: Sliding Doors
- Windows: Window Treatments
- Has fireplace: Yes
- Fireplace features: Family Room, Non Wood Burning
Interior area
- Total structure area: 2,280
- Total interior livable area: 2,280 sqft
Property
Features
- Levels: One
- Stories: 1
- Exterior features: Storage
- Fencing: Fenced,Wire
- Has view: Yes
- View description: Trees/Woods
Lot
- Size: 3.01 Acres
- Dimensions: 320 x 410
- Features: Pasture, Unincorporated
Details
- Additional structures: Shed(s), Storage, Workshop
- Parcel number: 0444600200
- Zoning: A1
- Special conditions: None
Construction
Type & style
- Home type: MobileManufactured
- Property subtype: Mobile Home
Materials
- Vinyl Siding, Wood Frame
- Foundation: Crawlspace
- Roof: Shingle
Condition
- New construction: No
- Year built: 2022
Utilities & green energy
- Sewer: Septic Tank
- Water: Well
- Utilities for property: BB/HS Internet Available, Electricity Connected, Water Connected
Community & neighborhood
Location
- Region: Citra
- Subdivision: SUNNY ACRES
HOA & financial
HOA
- Has HOA: No
Other fees
- Pet fee: $0 monthly
Other financial information
- Total actual rent: 0
Other
Other facts
- Body type: Double Wide
- Listing terms: Cash,Conventional,FHA,VA Loan
- Ownership: Fee Simple
- Road surface type: Paved, Asphalt
Price history
| Date | Event | Price |
|---|---|---|
| 2/7/2025 | Sold | $310,000-4.6%$136/sqft |
Source: | ||
| 1/27/2025 | Pending sale | $325,000$143/sqft |
Source: | ||
| 1/16/2025 | Price change | $325,000-2.5%$143/sqft |
Source: | ||
| 12/26/2024 | Price change | $333,500-4.3%$146/sqft |
Source: | ||
| 12/11/2024 | Listed for sale | $348,500$153/sqft |
Source: | ||
Public tax history
| Year | Property taxes | Tax assessment |
|---|---|---|
| 2024 | $4,770 +0.9% | $285,674 +1.8% |
| 2023 | $4,726 +1786.7% | $280,757 +1843.2% |
| 2022 | $251 -3.1% | $14,448 |
Find assessor info on the county website
Neighborhood: 32113
Nearby schools
GreatSchools rating
- 2/10Fort Mccoy SchoolGrades: PK-8Distance: 7.3 mi
- 2/10North Marion High SchoolGrades: 9-12Distance: 11.6 mi
Schools provided by the listing agent
- Elementary: Fort McCoy School (K-8)
- Middle: Ft McCoy Middle
- High: North Marion High School
Source: Stellar MLS. This data may not be complete. We recommend contacting the local school district to confirm school assignments for this home.
