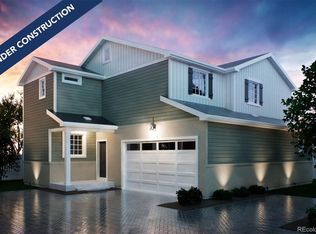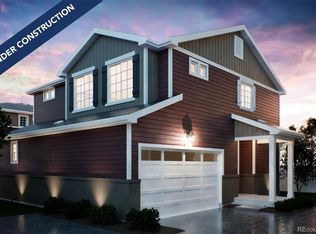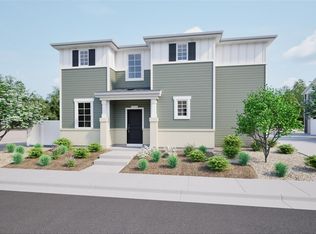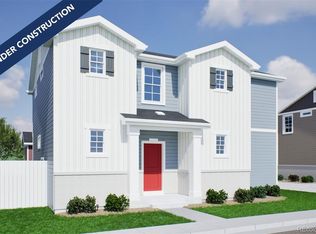Sold for $547,990 on 09/25/25
$547,990
22384 E 39th Avenue, Aurora, CO 80019
4beds
2,321sqft
Single Family Residence
Built in 2025
4,966 Square Feet Lot
$543,800 Zestimate®
$236/sqft
$-- Estimated rent
Home value
$543,800
$511,000 - $576,000
Not available
Zestimate® history
Loading...
Owner options
Explore your selling options
What's special
The Griffin floorplan combines contemporary design with handcrafted detail, offering a home designed for versatility, affordability, and efficiency. This single-family, 2-story layout spans 2,321 sq. ft. and offers 4 beds, 3.5 baths, an oversized 2-car garage, and a home office flex room. This home has plenty of curb appeal featuring a multi-textural exterior, front porch, and 5’ privacy fencing with included front landscaping. The main level is bright with oversized windows, 9’ ceilings, and an expansive “heart of the home” great room. Enjoy designer LVP flooring, Shaw carpeting, and SW paint throughout. The kitchen is complete with a dining island, designer countertops, and stainless-steel features. The spacious primary suite offers a large walk-in closet, double vanity sink, and a spa shower with a window.
Zillow last checked: 8 hours ago
Listing updated: September 25, 2025 at 04:55pm
Listed by:
Vanise Fuqua 303-358-7452 vfuqua@oakwoodhomesco.com,
Keller Williams DTC
Bought with:
Other MLS Non-REcolorado
NON MLS PARTICIPANT
Source: REcolorado,MLS#: 1715774
Facts & features
Interior
Bedrooms & bathrooms
- Bedrooms: 4
- Bathrooms: 4
- Full bathrooms: 3
- 1/2 bathrooms: 1
- Main level bathrooms: 1
Bedroom
- Level: Upper
- Area: 104.4 Square Feet
- Dimensions: 9 x 11.6
Bedroom
- Level: Upper
- Area: 130.98 Square Feet
- Dimensions: 11.8 x 11.1
Bedroom
- Level: Upper
- Area: 189.44 Square Feet
- Dimensions: 14.8 x 12.8
Bathroom
- Level: Main
- Area: 28.6 Square Feet
- Dimensions: 5.2 x 5.5
Bathroom
- Level: Upper
Bathroom
- Level: Upper
Other
- Level: Upper
- Area: 283.92 Square Feet
- Dimensions: 15.6 x 18.2
Other
- Level: Upper
Dining room
- Level: Main
- Area: 71.89 Square Feet
- Dimensions: 7.9 x 9.1
Great room
- Level: Main
- Area: 283.92 Square Feet
- Dimensions: 15.6 x 18.2
Kitchen
- Level: Main
Laundry
- Level: Main
Office
- Level: Main
- Area: 123.32 Square Feet
- Dimensions: 11.11 x 11.1
Heating
- Forced Air
Cooling
- Central Air
Appliances
- Included: Dishwasher, Disposal, Dryer, Microwave, Oven, Washer
- Laundry: In Unit
Features
- Built-in Features, Eat-in Kitchen, Entrance Foyer, Kitchen Island, Pantry, Primary Suite, Quartz Counters, Smart Thermostat, Smoke Free, Walk-In Closet(s), Wired for Data
- Flooring: Carpet, Tile, Vinyl
- Windows: Double Pane Windows
- Has basement: No
- Common walls with other units/homes: No Common Walls
Interior area
- Total structure area: 2,321
- Total interior livable area: 2,321 sqft
- Finished area above ground: 2,321
Property
Parking
- Total spaces: 3
- Parking features: Concrete, Oversized
- Attached garage spaces: 2
- Details: Reserved Spaces: 1
Features
- Levels: Two
- Stories: 2
- Patio & porch: Patio
- Exterior features: Private Yard, Rain Gutters
- Fencing: Full
Lot
- Size: 4,966 sqft
- Features: Landscaped, Master Planned
Details
- Parcel number: 182124327026
- Special conditions: Standard
Construction
Type & style
- Home type: SingleFamily
- Architectural style: Traditional
- Property subtype: Single Family Residence
Materials
- Stucco, Wood Siding
- Foundation: Slab
Condition
- New Construction
- New construction: Yes
- Year built: 2025
Details
- Builder model: Griffin
- Builder name: Oakwood Homes, LLC
- Warranty included: Yes
Utilities & green energy
- Electric: 110V
- Sewer: Public Sewer
- Water: Public
- Utilities for property: Cable Available, Electricity Connected, Internet Access (Wired), Natural Gas Available, Natural Gas Connected, Phone Available
Green energy
- Energy efficient items: Appliances, Construction, HVAC, Insulation, Thermostat, Water Heater, Windows
Community & neighborhood
Security
- Security features: Carbon Monoxide Detector(s), Smoke Detector(s)
Location
- Region: Aurora
- Subdivision: Green Valley Ranch East
HOA & financial
HOA
- Has HOA: Yes
- HOA fee: $118 monthly
- Amenities included: Playground, Trail(s)
- Services included: Maintenance Grounds, Snow Removal
- Association name: Westwind Management
- Association phone: 303-369-1800
- Second association name: Metropolitan Dist.
- Second association phone: 303-292-9100
Other
Other facts
- Listing terms: Cash,Conventional,FHA,VA Loan
- Ownership: Builder
- Road surface type: Paved
Price history
| Date | Event | Price |
|---|---|---|
| 9/25/2025 | Sold | $547,990+5.4%$236/sqft |
Source: | ||
| 5/30/2025 | Pending sale | $519,990$224/sqft |
Source: | ||
| 5/25/2025 | Listed for sale | $519,990$224/sqft |
Source: | ||
Public tax history
Tax history is unavailable.
Neighborhood: Green Valley Ranch East
Nearby schools
GreatSchools rating
- 5/10Clyde Miller K-8Grades: PK-8Distance: 2.4 mi
- 5/10Vista Peak 9-12 PreparatoryGrades: 9-12Distance: 3.5 mi
Schools provided by the listing agent
- Elementary: Harmony Ridge P-8
- Middle: Harmony Ridge P-8
- High: Vista Peak
- District: Adams-Arapahoe 28J
Source: REcolorado. This data may not be complete. We recommend contacting the local school district to confirm school assignments for this home.
Get a cash offer in 3 minutes
Find out how much your home could sell for in as little as 3 minutes with a no-obligation cash offer.
Estimated market value
$543,800
Get a cash offer in 3 minutes
Find out how much your home could sell for in as little as 3 minutes with a no-obligation cash offer.
Estimated market value
$543,800



