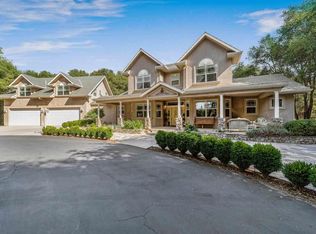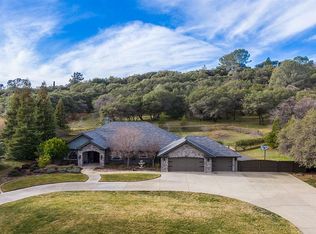Sold for $1,075,000 on 11/07/25
$1,075,000
22383 Bennett Rd, Sonora, CA 95370
4beds
3,452sqft
Single Family Residence
Built in 1993
2.78 Acres Lot
$-- Zestimate®
$311/sqft
$3,847 Estimated rent
Home value
Not available
Estimated sales range
Not available
$3,847/mo
Zestimate® history
Loading...
Owner options
Explore your selling options
What's special
Open House Saturday 2-4! Understated Elegance & Graceful Country Living set on almost 3 gentle, fenced acres in Springfield Estates. This welcoming home blends understated sophistication with relaxed country charm. A brick façade and oleander-lined circular drive lead to a slate-tiled foyer, formal living and dining rooms, and a spacious family room with a hand-plastered fireplace, cedar mantle, and views of the pool, spa, and waterfall. The kitchen features hardwood floors, stainless appliances, a walk-in pantry, large island, and a sunlit breakfast nook. The primary suite offers patio access, a walk-in closet, and a jetted tub. Three additional bedrooms, 2.5 more baths, including one smartly placed for easy pool access enhance the thoughtful flow. Designed for peaceful living and effortless entertaining, the backyard includes a patio, treehouse, and space to roam. A private, polished retreat—close to Columbia State Park, Pinecrest Lake, Yosemite, and endless trails for hiking, biking, and exploring.
Zillow last checked: 8 hours ago
Listing updated: November 08, 2025 at 11:02pm
Listed by:
Robin Rowland DRE #01378613 209-329-6639,
BHHS Drysdale- Sonora
Bought with:
ERIK SEGERSTROM, DRE #01948296
Coldwell Banker Twain Harte Re
Source: bridgeMLS/CCAR/Bay East AOR,MLS#: 41095022
Facts & features
Interior
Bedrooms & bathrooms
- Bedrooms: 4
- Bathrooms: 4
- Full bathrooms: 3
- 1/2 bathrooms: 1
Kitchen
- Features: Counter - Solid Surface, Dishwasher, Double Oven, Disposal, Gas Range/Cooktop, Kitchen Island, Oven Built-in, Range/Oven Built-in, Refrigerator, Trash Compactor, Updated Kitchen
Heating
- Zoned, Propane, Fireplace(s)
Cooling
- Central Air
Appliances
- Included: Dishwasher, Double Oven, Gas Range, Oven, Range, Refrigerator, Trash Compactor, Dryer, Washer
- Laundry: Dryer, Laundry Room, Washer, Cabinets, Sink
Features
- Counter - Solid Surface, Updated Kitchen, Central Vacuum
- Flooring: Hardwood, Tile, Carpet
- Windows: Window Coverings
- Number of fireplaces: 1
- Fireplace features: Family Room, Free Standing
Interior area
- Total structure area: 3,452
- Total interior livable area: 3,452 sqft
Property
Parking
- Total spaces: 3
- Parking features: Attached, Int Access From Garage, Enclosed, Garage Faces Side, Private, Garage Door Opener
- Garage spaces: 3
Features
- Levels: One Story
- Stories: 1
- Exterior features: Back Yard, Front Yard, Landscape Back, Landscape Front
- Has private pool: Yes
- Pool features: Gunite, In Ground, Fenced, Pool/Spa Combo, Outdoor Pool
- Has spa: Yes
- Spa features: Heated
- Fencing: Partial Fence,Fenced
- Has view: Yes
- View description: Trees/Woods, Other
Lot
- Size: 2.78 Acres
- Features: Level, Secluded, Back Yard, Front Yard, Landscaped
Details
- Parcel number: 032650035000
- Special conditions: Standard
- Other equipment: Dish Antenna
Construction
Type & style
- Home type: SingleFamily
- Architectural style: Contemporary
- Property subtype: Single Family Residence
Materials
- Brick, Wood Siding
- Foundation: Concrete
- Roof: Shingle
Condition
- Existing
- New construction: No
- Year built: 1993
Utilities & green energy
- Electric: No Solar
- Sewer: Septic Tank
Green energy
- Energy efficient items: Attic Fan, Insulation - Floor
Community & neighborhood
Security
- Security features: Security System Leased, Smoke Detector(s)
Location
- Region: Sonora
Other
Other facts
- Listing terms: Cash,Conventional
Price history
| Date | Event | Price |
|---|---|---|
| 11/7/2025 | Sold | $1,075,000-2.2%$311/sqft |
Source: | ||
| 9/22/2025 | Pending sale | $1,099,000$318/sqft |
Source: | ||
| 8/16/2025 | Price change | $1,099,000-6.8%$318/sqft |
Source: | ||
| 7/26/2025 | Price change | $1,179,000-5.6%$342/sqft |
Source: | ||
| 4/25/2025 | Listed for sale | $1,249,000+58.3%$362/sqft |
Source: | ||
Public tax history
| Year | Property taxes | Tax assessment |
|---|---|---|
| 2016 | $6,042 +4.8% | $567,000 +5% |
| 2015 | $5,765 +14.4% | $540,000 +13.7% |
| 2014 | $5,037 +9.9% | $474,903 +10% |
Find assessor info on the county website
Neighborhood: 95370
Nearby schools
GreatSchools rating
- 6/10Columbia Elementary SchoolGrades: K-8Distance: 1 mi
- 7/10Sonora High SchoolGrades: 9-12Distance: 3.4 mi

Get pre-qualified for a loan
At Zillow Home Loans, we can pre-qualify you in as little as 5 minutes with no impact to your credit score.An equal housing lender. NMLS #10287.

