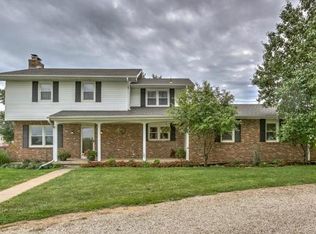LOOKING FOR A DEAL? RECENT APPRAISAL $650,000!! WORDS CAN'T DO THIS ONE JUSTICE BUT I WILL TRY: GREAT LOCATION WITH EASY HIGHWAY ACCESS: Placed on a 5+ ACRE PLAT (FLAT LAND) W/ A GORGEOUS HOME AND OUTBUILDING (46 X 64 X 16) TO ACCOMPANY...2 YEARS NEW AND 5000+ FINISHED SQ. FT. OF THE HIGHEST QUALITY/DETAIL YOU CAN BUILD!! GEO THERMAL!!! True ranch with SOARING CEILINGS AND UPGRADES GALORE: Hardwoods thorough most of main level, AMAZING KITCHEN w/ HUGE ISLAND AND CUSTOM CABINETS.. HORSES ALLOWED!!! SEE UTILITY SHEET - VERY LOW - The owners have nearly $750,000 in this home. SEE RECENT APPRAISAL!! The basement was just completed 09/15/2014. ALSO, NEW LATERAL LINES AND SEPTIC TANK INSTALLED 09/2014. ALL GEO-THERMAL - SEE COMPLETE UPDATE SHEET ATTACHED!! - DRIP SYSTEM IN PLACE
This property is off market, which means it's not currently listed for sale or rent on Zillow. This may be different from what's available on other websites or public sources.
