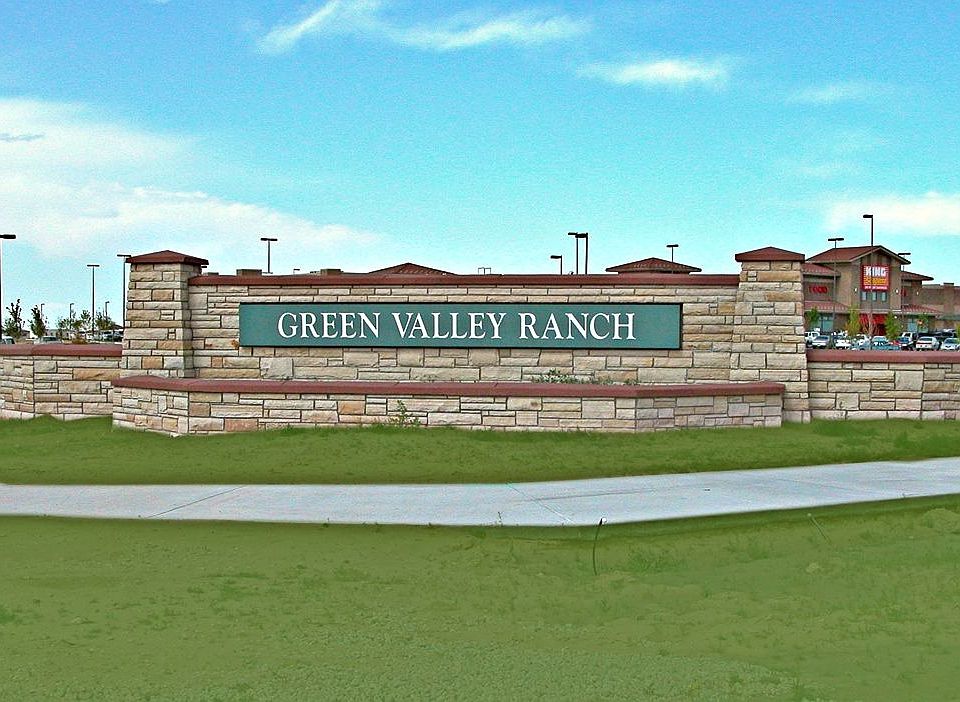Welcome to the Dalton - A Thoughtfully Designed Home for the Way Families Live Today.
This spacious two-story floorplan offers 3 bedrooms, 2.5 bathrooms, and an upstairs loft across 1,769 square feet of well-appointed living space.. Whether you're entertaining, working from home, or just enjoying day-to-day life, the Dalton adapts with ease.
The open-concept main level features a warm and welcoming great room that flows effortlessly into the kitchen and dining area—creating a perfect setting for everything from casual dinners to lively gatherings. The kitchen is designed for real life, offering generous counter space, abundant cabinetry, and a functional layout that makes cooking and hosting a breeze.
Upstairs, the primary suite is a true retreat, complete with a spacious walk-in closet and an ensuite bath featuring dual vanities for added convenience. Two additional bedrooms, a full bath, and a dedicated laundry room offer comfort and practicality for everyone in the household.
Need extra space? The second-floor loft and bonus room provide flexible options—perfect for a home office, media space, playroom, or however you choose to live.
Modern design, everyday functionality, and room to grow—The Dalton delivers it all.
The actual home may differ from artist's renderings or photography shown.
New construction
Special offer
$474,990
22381 E 38th Pl, Aurora, CO 80019
3beds
1,769sqft
Single Family Residence
Built in 2025
-- sqft lot
$-- Zestimate®
$269/sqft
$-- HOA
What's special
Dedicated laundry roomPrimary suiteSecond-floor loftOpen-concept main levelAbundant cabinetryGenerous counter spaceSpacious walk-in closet
This home is based on the Dalton plan.
- 23 days
- on Zillow |
- 104 |
- 7 |
Zillow last checked: April 29, 2025 at 01:30pm
Listing updated: April 29, 2025 at 01:30pm
Listed by:
Ritchie Kotschau,
Oakwood Homes
Source: Oakwood Homes Denver
Travel times
Schedule tour
Select your preferred tour type — either in-person or real-time video tour — then discuss available options with the builder representative you're connected with.
Select a date
Facts & features
Interior
Bedrooms & bathrooms
- Bedrooms: 3
- Bathrooms: 3
- Full bathrooms: 2
- 1/2 bathrooms: 1
Interior area
- Total interior livable area: 1,769 sqft
Property
Details
- Parcel number: 0182124327028
Construction
Type & style
- Home type: SingleFamily
- Property subtype: Single Family Residence
Condition
- New Construction
- New construction: Yes
- Year built: 2025
Details
- Builder name: Oakwood Homes
Community & HOA
Community
- Subdivision: Green Valley Ranch
Location
- Region: Aurora
Financial & listing details
- Price per square foot: $269/sqft
- Tax assessed value: $48,586
- Annual tax amount: $7
- Date on market: 4/7/2025
About the community
At Green Valley Ranch Aurora, the location is prime. It is the perfect escape from the city with acres of open space, trails and recreation, but just minutes from shopping centers, dining and entertainment—offering residents the best of both worlds.
This community is an exciting new extension into Aurora of the already flourishing master-planned community of Green Valley Ranch. This new development is a part of the Aurora school district and metro district.
Homebuyer Downpayment Assistance
Own your new home with as little as $1,000 cash required to purchase!* Plus, receive up to $25,000* in down payment assistance and a below-market fixed interest rate with this first-of-its-kind, exclusive pilot program.Source: Oakwood Homes Denver

