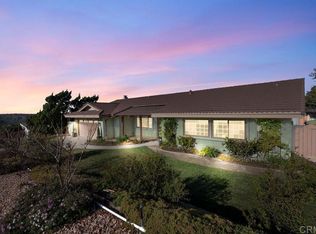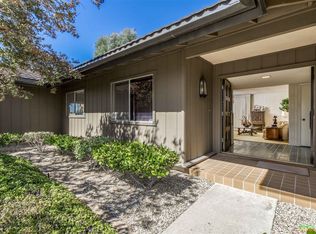Sold for $1,238,150
Listing Provided by:
Brandy Markakis DRE #01737615 951-375-0773,
Mogul Real Estate
Bought with: Compass
$1,238,150
2238 Windmill View Rd, El Cajon, CA 92020
4beds
2,063sqft
Single Family Residence
Built in 1969
0.36 Acres Lot
$1,255,700 Zestimate®
$600/sqft
$4,733 Estimated rent
Home value
$1,255,700
$1.16M - $1.37M
$4,733/mo
Zestimate® history
Loading...
Owner options
Explore your selling options
What's special
Welcome to 2238 Windmill View Rd! This stunning single-story home boasts breathtaking views and is nestled in one of El Cajon's most sought-after communities of Fletcher Hills. Featuring 4 spacious bedrooms, 2 full baths, an oversized two-car garage, and an entertainer's backyard complete with beautiful landscaping and a versatile she/he shed, this home has it all.
Recent upgrades include:
-Whole-house water softening system and reverse osmosis system under the kitchen sink.
-Fully remodeled bathrooms.
-Updated kitchen with refinished solid maple cabinets.
-Commercial-grade flooring throughout.
-Gas line installation for outdoor grill.
-The interior was repainted in 2022.
-Newer ceiling light fixtures and fans
-Gutter covers
-Roof was replaced in 2016.
-Fully paid solar panels.
-Black iron fence around the backyard.
-Shed installed in 2018.
-Extended back patio.
-Block driveway and walkway.
-Transformed front door.
This magnificent home will impress even the most discerning buyers. Low taxes and NO HOA. Don't miss out—schedule your showing today!
Zillow last checked: 8 hours ago
Listing updated: July 30, 2024 at 11:10am
Listing Provided by:
Brandy Markakis DRE #01737615 951-375-0773,
Mogul Real Estate
Bought with:
Ryan Dick, DRE #01951618
Compass
Source: CRMLS,MLS#: SW24128094 Originating MLS: California Regional MLS
Originating MLS: California Regional MLS
Facts & features
Interior
Bedrooms & bathrooms
- Bedrooms: 4
- Bathrooms: 2
- Full bathrooms: 2
- Main level bathrooms: 2
- Main level bedrooms: 4
Primary bedroom
- Features: Primary Suite
Bedroom
- Features: Bedroom on Main Level
Bathroom
- Features: Dual Sinks, Remodeled, Walk-In Shower
Kitchen
- Features: Granite Counters, Kitchen Island, Kitchen/Family Room Combo, Updated Kitchen
Other
- Features: Walk-In Closet(s)
Heating
- Forced Air
Cooling
- Central Air
Appliances
- Included: Gas Cooktop, Water Softener
- Laundry: In Garage
Features
- Ceiling Fan(s), Separate/Formal Dining Room, High Ceilings, Country Kitchen, Bedroom on Main Level, Primary Suite, Walk-In Closet(s), Workshop
- Has fireplace: Yes
- Fireplace features: Family Room
- Common walls with other units/homes: No Common Walls
Interior area
- Total interior livable area: 2,063 sqft
Property
Parking
- Total spaces: 2
- Parking features: Door-Single, Garage, Garage Door Opener, RV Potential
- Attached garage spaces: 2
Features
- Levels: One
- Stories: 1
- Entry location: 1
- Patio & porch: Rear Porch, Concrete, Covered, Front Porch, Patio, Porch, Stone
- Exterior features: Rain Gutters
- Pool features: None
- Spa features: None
- Has view: Yes
- View description: Hills, Mountain(s), Neighborhood, Valley
Lot
- Size: 0.36 Acres
- Features: Back Yard, Drip Irrigation/Bubblers, Front Yard, Garden, Landscaped, Sprinkler System, Yard
Details
- Additional structures: Shed(s), Storage
- Parcel number: 3864600200
- Zoning: R1
- Special conditions: Standard
Construction
Type & style
- Home type: SingleFamily
- Architectural style: Cottage,Craftsman,French Provincial,Ranch
- Property subtype: Single Family Residence
Condition
- Turnkey
- New construction: No
- Year built: 1969
Utilities & green energy
- Sewer: Public Sewer
- Water: Public
Community & neighborhood
Community
- Community features: Street Lights, Sidewalks
Location
- Region: El Cajon
- Subdivision: El Cajon
Other
Other facts
- Listing terms: Cash,Conventional,FHA,VA Loan
- Road surface type: Paved
Price history
| Date | Event | Price |
|---|---|---|
| 7/29/2024 | Sold | $1,238,150+3.3%$600/sqft |
Source: | ||
| 7/4/2024 | Contingent | $1,199,000$581/sqft |
Source: | ||
| 6/27/2024 | Listed for sale | $1,199,000$581/sqft |
Source: | ||
Public tax history
| Year | Property taxes | Tax assessment |
|---|---|---|
| 2025 | $16,118 +156.8% | $1,238,150 +186.3% |
| 2024 | $6,277 +3.4% | $432,541 +2% |
| 2023 | $6,073 -1.2% | $424,060 +2% |
Find assessor info on the county website
Neighborhood: Fletcher Hills
Nearby schools
GreatSchools rating
- 7/10Fletcher Hills Elementary SchoolGrades: K-6Distance: 1.1 mi
- 5/10Parkway Sports and Health Science AcademyGrades: 7-8Distance: 1.9 mi
- 8/10West Hills High SchoolGrades: 9-12Distance: 2.4 mi
Get a cash offer in 3 minutes
Find out how much your home could sell for in as little as 3 minutes with a no-obligation cash offer.
Estimated market value$1,255,700
Get a cash offer in 3 minutes
Find out how much your home could sell for in as little as 3 minutes with a no-obligation cash offer.
Estimated market value
$1,255,700

