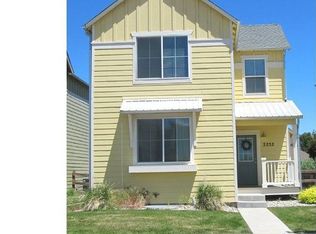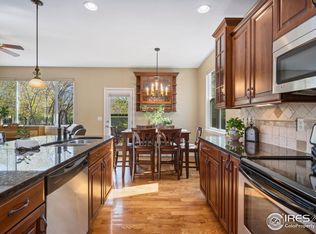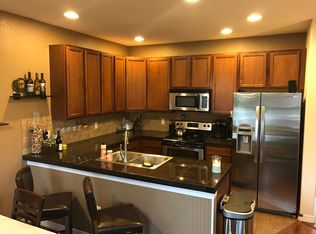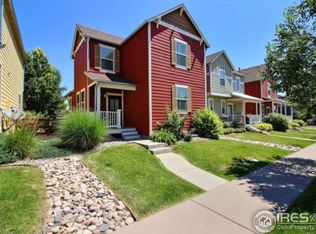Sold for $560,000 on 05/15/23
$560,000
2238 Trestle Rd, Fort Collins, CO 80525
3beds
1,900sqft
Residential-Detached, Residential
Built in 2006
3,067 Square Feet Lot
$525,800 Zestimate®
$295/sqft
$2,634 Estimated rent
Home value
$525,800
$500,000 - $552,000
$2,634/mo
Zestimate® history
Loading...
Owner options
Explore your selling options
What's special
This property is not only visually stunning but also boasts modern finishes and an open floor plan that makes it ideal for hosting guests. The upgraded appliances, including the gas oven range, are ideal for any home chef who loves to cook. If you're someone who loves plants, you'll be happy to know that the natural light in this home is abundant. The primary suite is a true oasis, complete with a large walk-in closet, and a spa-like ensuite that will make you feel pampered every day. To make the most of your mornings, step out onto your back porch and sip your coffee while enjoying the shared green space. The location of this property is also worth mentioning as Jessup Farms is just around the corner. This makes it a perfect spot to meet up with friends and neighbors for a quick bite or cup of coffee. With so many great features, it's a wonder this home hasn't yet been featured on HGTV! Ask your REALTOR to share with you the list of abundant updates this home offers. Don't miss out on the home of your dreams, call today!
Zillow last checked: 8 hours ago
Listing updated: August 01, 2024 at 11:37pm
Listed by:
Laura MacDonald 970-613-0700,
Group Centerra
Bought with:
Shawna Blair
The Colorado RE Group LLC
Source: IRES,MLS#: 985157
Facts & features
Interior
Bedrooms & bathrooms
- Bedrooms: 3
- Bathrooms: 3
- Full bathrooms: 2
- 1/2 bathrooms: 1
Primary bedroom
- Area: 374
- Dimensions: 22 x 17
Bedroom 2
- Area: 144
- Dimensions: 12 x 12
Bedroom 3
- Area: 120
- Dimensions: 12 x 10
Dining room
- Area: 81
- Dimensions: 9 x 9
Kitchen
- Area: 81
- Dimensions: 9 x 9
Living room
- Area: 285
- Dimensions: 19 x 15
Heating
- Forced Air
Cooling
- Central Air, Ceiling Fan(s)
Appliances
- Included: Gas Range/Oven, Dishwasher, Microwave, Disposal
- Laundry: Washer/Dryer Hookups, Main Level
Features
- High Speed Internet, Open Floorplan, Walk-In Closet(s), Open Floor Plan, Walk-in Closet
- Flooring: Wood, Wood Floors
- Basement: Full
Interior area
- Total structure area: 1,900
- Total interior livable area: 1,900 sqft
- Finished area above ground: 1,180
- Finished area below ground: 720
Property
Parking
- Total spaces: 1
- Parking features: Garage Door Opener
- Garage spaces: 1
- Details: Garage Type: Detached
Features
- Levels: Two
- Stories: 2
- Patio & porch: Patio
- Fencing: Fenced,Wood
Lot
- Size: 3,067 sqft
- Features: Water Rights Excluded, Mineral Rights Excluded
Details
- Parcel number: R1636583
- Zoning: LMN
- Special conditions: Private Owner
Construction
Type & style
- Home type: SingleFamily
- Property subtype: Residential-Detached, Residential
Materials
- Wood/Frame
- Roof: Composition
Condition
- Not New, Previously Owned
- New construction: No
- Year built: 2006
Utilities & green energy
- Electric: Electric, City of FTC
- Gas: Natural Gas, Xcel Energy
- Sewer: City Sewer
- Water: City Water, City of Fort Collins
- Utilities for property: Natural Gas Available, Electricity Available
Community & neighborhood
Community
- Community features: Clubhouse, Pool, Park
Location
- Region: Fort Collins
- Subdivision: Bucking Horse
HOA & financial
HOA
- Has HOA: Yes
- HOA fee: $235 monthly
- Services included: Common Amenities, Trash, Snow Removal, Maintenance Grounds, Management
Other
Other facts
- Listing terms: Cash,Conventional,FHA,VA Loan
Price history
| Date | Event | Price |
|---|---|---|
| 5/15/2023 | Sold | $560,000+4.7%$295/sqft |
Source: | ||
| 4/11/2023 | Listed for sale | $535,000+34.5%$282/sqft |
Source: | ||
| 3/24/2021 | Listing removed | -- |
Source: Owner Report a problem | ||
| 10/8/2019 | Sold | $397,750+56.7%$209/sqft |
Source: Public Record Report a problem | ||
| 2/27/2017 | Listing removed | $2,150$1/sqft |
Source: Owner Report a problem | ||
Public tax history
| Year | Property taxes | Tax assessment |
|---|---|---|
| 2024 | $3,007 +24.8% | $36,622 -1% |
| 2023 | $2,410 -1% | $36,978 +44.9% |
| 2022 | $2,435 +11.2% | $25,521 -2.8% |
Find assessor info on the county website
Neighborhood: Side Hill
Nearby schools
GreatSchools rating
- 8/10Riffenburgh Elementary SchoolGrades: K-5Distance: 0.9 mi
- 5/10Lesher Middle SchoolGrades: 6-8Distance: 1.6 mi
- 8/10Fort Collins High SchoolGrades: 9-12Distance: 1.1 mi
Schools provided by the listing agent
- Elementary: Riffenburgh
- Middle: Lesher
- High: Ft Collins
Source: IRES. This data may not be complete. We recommend contacting the local school district to confirm school assignments for this home.
Get a cash offer in 3 minutes
Find out how much your home could sell for in as little as 3 minutes with a no-obligation cash offer.
Estimated market value
$525,800
Get a cash offer in 3 minutes
Find out how much your home could sell for in as little as 3 minutes with a no-obligation cash offer.
Estimated market value
$525,800



