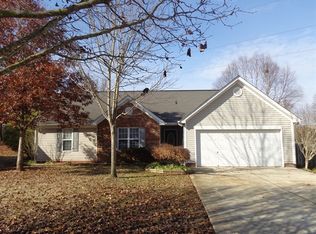Closed
$384,500
2238 Tree Ridge Rd, Indian Trail, NC 28079
3beds
1,851sqft
Single Family Residence
Built in 1999
0.39 Acres Lot
$391,000 Zestimate®
$208/sqft
$2,185 Estimated rent
Home value
$391,000
$368,000 - $414,000
$2,185/mo
Zestimate® history
Loading...
Owner options
Explore your selling options
What's special
BEAUTIFUL home in the popular established neighborhood of Traewyck! Excellent location very close to wonderful conveniences like shopping, restaurants, parks, Independence and I-485! So lovely, light & bright with loads of charm! You will love all the extras this home provides! From the rocking chair front porch, to the en trend lighting fixtures and ceiling fans, to the spacious primary bedroom! Gorgeous updated kitchen with granite, stainless steel appliances, light cabinets, and glass inserts for an elevated look! And an additional bonus room perfect for an office, game room, fitness area...you name it! Recent designer paint and carpet installed for the new buyers! Don't miss the large cul de sac lot on a quiet, interior street! This property is truly a gem - and so meticulously maintained! You will be impressed!
Zillow last checked: 8 hours ago
Listing updated: June 24, 2024 at 07:37pm
Listing Provided by:
Tiffany White tiffanywhite@hmproperties.com,
Corcoran HM Properties
Bought with:
Lynsey Weber
Five Star Carolina Realty
Source: Canopy MLS as distributed by MLS GRID,MLS#: 4140943
Facts & features
Interior
Bedrooms & bathrooms
- Bedrooms: 3
- Bathrooms: 3
- Full bathrooms: 2
- 1/2 bathrooms: 1
Primary bedroom
- Features: Ceiling Fan(s), Walk-In Closet(s)
- Level: Upper
Bedroom s
- Level: Upper
Bedroom s
- Level: Upper
Bathroom half
- Level: Main
Bathroom full
- Features: Storage
- Level: Upper
Bathroom full
- Level: Upper
Bonus room
- Features: Ceiling Fan(s)
- Level: Upper
Dining room
- Features: Open Floorplan
- Level: Main
Family room
- Features: Ceiling Fan(s), Open Floorplan
- Level: Main
Kitchen
- Features: Built-in Features, Storage
- Level: Main
Heating
- Forced Air, Natural Gas
Cooling
- Ceiling Fan(s), Central Air
Appliances
- Included: Dishwasher, Gas Range, Gas Water Heater, Microwave, Self Cleaning Oven
- Laundry: Laundry Closet, Upper Level
Features
- Built-in Features, Open Floorplan, Pantry, Storage, Walk-In Closet(s)
- Flooring: Carpet, Tile, Vinyl
- Doors: Insulated Door(s)
- Windows: Insulated Windows
- Has basement: No
- Fireplace features: Family Room
Interior area
- Total structure area: 1,851
- Total interior livable area: 1,851 sqft
- Finished area above ground: 1,851
- Finished area below ground: 0
Property
Parking
- Total spaces: 2
- Parking features: Driveway, Attached Garage, Garage Door Opener, Garage Shop, Garage on Main Level
- Attached garage spaces: 2
- Has uncovered spaces: Yes
Features
- Levels: Two
- Stories: 2
- Patio & porch: Covered, Deck, Porch
Lot
- Size: 0.39 Acres
- Features: Cul-De-Sac, Flood Fringe Area, Level
Details
- Parcel number: 07066698
- Zoning: AP6
- Special conditions: Standard
Construction
Type & style
- Home type: SingleFamily
- Architectural style: Transitional
- Property subtype: Single Family Residence
Materials
- Brick Partial, Vinyl
- Foundation: Slab
- Roof: Shingle
Condition
- New construction: No
- Year built: 1999
Utilities & green energy
- Sewer: Public Sewer
- Water: City
- Utilities for property: Electricity Connected
Community & neighborhood
Security
- Security features: Carbon Monoxide Detector(s), Smoke Detector(s)
Community
- Community features: Sidewalks
Location
- Region: Indian Trail
- Subdivision: Traewyck
HOA & financial
HOA
- Has HOA: Yes
- HOA fee: $102 semi-annually
Other
Other facts
- Listing terms: Cash,Conventional,FHA,VA Loan
- Road surface type: Concrete, Paved
Price history
| Date | Event | Price |
|---|---|---|
| 6/24/2024 | Sold | $384,500+1.3%$208/sqft |
Source: | ||
| 5/23/2024 | Listed for sale | $379,500+135.7%$205/sqft |
Source: | ||
| 7/2/2007 | Sold | $161,000+37.6%$87/sqft |
Source: Public Record Report a problem | ||
| 1/5/2004 | Sold | $117,000+6%$63/sqft |
Source: Public Record Report a problem | ||
| 8/19/2003 | Sold | $110,415-21.7%$60/sqft |
Source: Public Record Report a problem | ||
Public tax history
| Year | Property taxes | Tax assessment |
|---|---|---|
| 2025 | $2,609 +27.2% | $394,100 +62.5% |
| 2024 | $2,052 +92.8% | $242,500 |
| 2023 | $1,064 +4% | $242,500 +2.1% |
Find assessor info on the county website
Neighborhood: 28079
Nearby schools
GreatSchools rating
- 8/10Sardis Elementary SchoolGrades: PK-5Distance: 0.8 mi
- 10/10Porter Ridge Middle SchoolGrades: 6-8Distance: 3.9 mi
- 7/10Porter Ridge High SchoolGrades: 9-12Distance: 3.8 mi
Get a cash offer in 3 minutes
Find out how much your home could sell for in as little as 3 minutes with a no-obligation cash offer.
Estimated market value$391,000
Get a cash offer in 3 minutes
Find out how much your home could sell for in as little as 3 minutes with a no-obligation cash offer.
Estimated market value
$391,000

