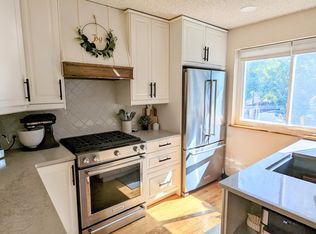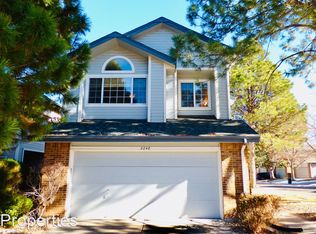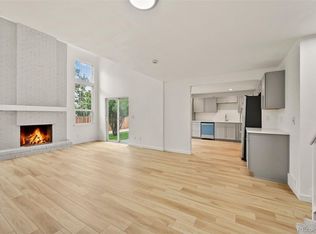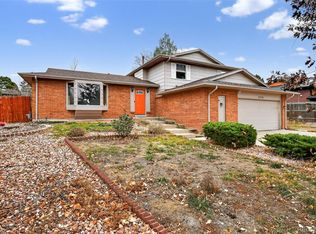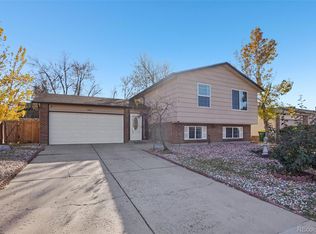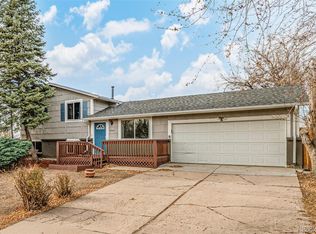This stylish and thoughtfully updated patio home offers a bright, open layout with vaulted ceilings and abundant natural light throughout. The remodeled kitchen features classic shaker cabinets, granite countertops, a subway tile backsplash, brushed nickel hardware, track lighting, and a sunny dining nook with built-ins—ideal for casual meals and morning coffee.
The spacious living room includes a cozy fireplace, a large office nook with built-ins, and a cedar accent wall, all overlooked by a versatile loft space that adds warmth and functionality. The vaulted primary suite offers large windows, an updated five-piece bath, and a generous walk-in closet tucked discreetly behind a mirrored door.
Downstairs, the fully finished basement includes an egress window, a ¾ bath, and a large family room with plenty of space to add a third bedroom if desired. Outside, enjoy a low-maintenance private yard with a newer patio and fence—perfect for relaxing or entertaining.
Located in a quiet, well-kept community with an outdoor pool and HOA-maintained front lawns. Conveniently close to light rail, I-225, and with quick access to DTC, downtown Denver, and the Anschutz Medical Campus.
For sale
Price cut: $25K (12/11)
$435,000
2238 S Nile Court, Aurora, CO 80014
3beds
2,540sqft
Est.:
Single Family Residence
Built in 1984
2,962 Square Feet Lot
$435,000 Zestimate®
$171/sqft
$258/mo HOA
What's special
- 165 days |
- 1,210 |
- 90 |
Zillow last checked: 8 hours ago
Listing updated: 9 hours ago
Listed by:
Euna Klein 720-217-6904 euna@milehighlifestyles.com,
Your Castle Realty LLC
Source: REcolorado,MLS#: 1943733
Tour with a local agent
Facts & features
Interior
Bedrooms & bathrooms
- Bedrooms: 3
- Bathrooms: 4
- Full bathrooms: 2
- 3/4 bathrooms: 1
- 1/2 bathrooms: 1
- Main level bathrooms: 1
Bedroom
- Level: Upper
- Area: 120 Square Feet
- Dimensions: 10 x 12
Bedroom
- Description: Non Conforming
- Level: Basement
Bathroom
- Level: Upper
- Area: 40 Square Feet
- Dimensions: 5 x 8
Bathroom
- Level: Main
- Area: 25 Square Feet
- Dimensions: 5 x 5
Bathroom
- Level: Basement
- Area: 40 Square Feet
- Dimensions: 5 x 8
Other
- Level: Upper
- Area: 171 Square Feet
- Dimensions: 9 x 19
Other
- Level: Upper
- Area: 196 Square Feet
- Dimensions: 14 x 14
Den
- Level: Main
- Area: 90 Square Feet
- Dimensions: 9 x 10
Family room
- Level: Basement
- Area: 465 Square Feet
- Dimensions: 15 x 31
Kitchen
- Level: Main
- Area: 207 Square Feet
- Dimensions: 9 x 23
Laundry
- Level: Basement
- Area: 64 Square Feet
- Dimensions: 8 x 8
Living room
- Level: Main
- Area: 286 Square Feet
- Dimensions: 13 x 22
Loft
- Level: Upper
- Area: 130 Square Feet
- Dimensions: 10 x 13
Heating
- Forced Air
Cooling
- Central Air
Appliances
- Included: Dishwasher, Disposal, Oven, Refrigerator
- Laundry: In Unit
Features
- Built-in Features, Eat-in Kitchen, Five Piece Bath, Granite Counters, High Speed Internet, Open Floorplan, Pantry, Vaulted Ceiling(s), Walk-In Closet(s)
- Flooring: Carpet
- Windows: Double Pane Windows
- Basement: Finished,Full,Interior Entry
- Number of fireplaces: 1
- Fireplace features: Living Room
Interior area
- Total structure area: 2,540
- Total interior livable area: 2,540 sqft
- Finished area above ground: 1,693
- Finished area below ground: 804
Property
Parking
- Total spaces: 2
- Parking features: Garage - Attached
- Attached garage spaces: 2
Features
- Levels: Two
- Stories: 2
- Patio & porch: Patio
Lot
- Size: 2,962 Square Feet
- Features: Level
Details
- Parcel number: 032521872
- Special conditions: Standard
Construction
Type & style
- Home type: SingleFamily
- Property subtype: Single Family Residence
Materials
- Brick, Cement Siding, Frame
- Foundation: Slab
- Roof: Composition
Condition
- Year built: 1984
Utilities & green energy
- Sewer: Public Sewer
- Water: Public
Community & HOA
Community
- Security: Carbon Monoxide Detector(s), Smoke Detector(s)
- Subdivision: Chelsea Hills
HOA
- Has HOA: Yes
- Amenities included: Pool
- Services included: Irrigation, Maintenance Grounds, Road Maintenance, Sewer, Snow Removal, Trash
- HOA fee: $258 monthly
- HOA name: Chelsea HOA
- HOA phone: 303-671-6402
Location
- Region: Aurora
Financial & listing details
- Price per square foot: $171/sqft
- Tax assessed value: $609,800
- Annual tax amount: $2,917
- Date on market: 7/1/2025
- Listing terms: Cash,Conventional,FHA,VA Loan
- Exclusions: None
- Ownership: Corporation/Trust
Estimated market value
$435,000
$413,000 - $457,000
$3,029/mo
Price history
Price history
| Date | Event | Price |
|---|---|---|
| 12/11/2025 | Price change | $435,000-5.4%$171/sqft |
Source: | ||
| 11/13/2025 | Price change | $460,000-3.2%$181/sqft |
Source: | ||
| 10/16/2025 | Price change | $475,000-2.1%$187/sqft |
Source: | ||
| 9/11/2025 | Price change | $485,000-2.3%$191/sqft |
Source: | ||
| 7/25/2025 | Price change | $496,275-2.5%$195/sqft |
Source: | ||
Public tax history
Public tax history
| Year | Property taxes | Tax assessment |
|---|---|---|
| 2024 | $2,572 +26.2% | $37,172 -9.9% |
| 2023 | $2,038 -0.6% | $41,253 +46.6% |
| 2022 | $2,051 | $28,141 -2.8% |
Find assessor info on the county website
BuyAbility℠ payment
Est. payment
$2,709/mo
Principal & interest
$2114
HOA Fees
$258
Other costs
$337
Climate risks
Neighborhood: East Ridge - Ptarmigan Park
Nearby schools
GreatSchools rating
- 3/10Ponderosa Elementary SchoolGrades: PK-5Distance: 0.6 mi
- 3/10Prairie Middle SchoolGrades: 6-8Distance: 0.8 mi
- 6/10Overland High SchoolGrades: 9-12Distance: 0.6 mi
Schools provided by the listing agent
- Elementary: Ponderosa
- Middle: Prairie
- High: Overland
- District: Cherry Creek 5
Source: REcolorado. This data may not be complete. We recommend contacting the local school district to confirm school assignments for this home.
- Loading
- Loading
