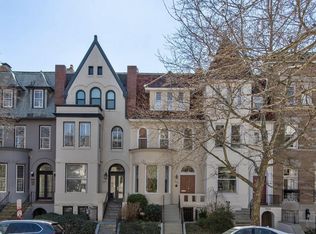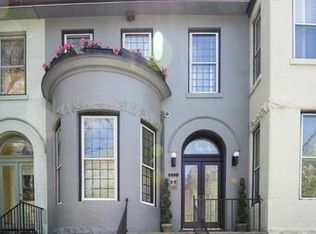Sold for $4,200,000 on 07/02/25
$4,200,000
2238 Q St NW, Washington, DC 20008
6beds
6,347sqft
Single Family Residence
Built in 1900
3,375 Square Feet Lot
$4,187,400 Zestimate®
$662/sqft
$8,310 Estimated rent
Home value
$4,187,400
$3.98M - $4.40M
$8,310/mo
Zestimate® history
Loading...
Owner options
Explore your selling options
What's special
EXQUISITE NEW LISTING!!! This circa 1900 Beaux Arts semi-detached townhouse is located among the architecturally distinctive embassies and residences for which Kalorama is so admired, and its exceptional location is just steps to the finest DC restaurants, entertainment, boutiques and Metro. Timeless character blends seamlessly with today’s most sought-after luxury and energy efficient amenities, including an elevator, solar panels and a two-car garage. Recently renovated and offered in pristine, move-in condition, the property features over 6,700 square feet of interiors that include 6 bedrooms, 7 full and two half-bathrooms. Natural light-filled interiors with generous entertaining spaces and lofty 11’ ceilings welcome both large and intimate gatherings across formal and informal areas. The Kitchen with Butler’s Pantry and the Family Room with walls of glass open to a private, walled rear Terrace and secure two-car Garage. Upstairs, an exceptional Primary Suite features two en suite Bathrooms and Dressing areas as well as a generous Private Balcony with romantic western views over Rock Creek Park. Also on this level is a stunning Library/Second Bedroom with handsome detailing and a fireplace plus a private office. Spacious and bright Bedrooms Three and Four, each with an en suite Bathroom, are found on Upper Level Two. The Lower Level is an unexpected bonus! Beginning with a bright and large One-Bedroom In-Law Suite that features a private front entrance, there is also an Exercise Room with en suite Bathroom, Laundry plus an additional Bedroom with Full Bathroom. Showcasing intown living at its finest, this spectacular residence has it all! Welcome Home.
Zillow last checked: 8 hours ago
Listing updated: July 02, 2025 at 03:34am
Listed by:
Christie-Anne Weiss 202-256-0105,
TTR Sotheby's International Realty,
Co-Listing Agent: Christopher D Ritzert 202-256-9241,
TTR Sotheby's International Realty
Bought with:
John Adler, SP101881
Washington Fine Properties, LLC
Source: Bright MLS,MLS#: DCDC2196122
Facts & features
Interior
Bedrooms & bathrooms
- Bedrooms: 6
- Bathrooms: 9
- Full bathrooms: 7
- 1/2 bathrooms: 2
- Main level bathrooms: 1
Primary bedroom
- Level: Upper
Bedroom 2
- Level: Upper
Bedroom 3
- Level: Upper
Bedroom 4
- Level: Upper
Bedroom 5
- Level: Lower
Bedroom 6
- Level: Lower
Primary bathroom
- Level: Upper
Primary bathroom
- Level: Upper
Bathroom 3
- Level: Upper
Dining room
- Level: Main
Exercise room
- Level: Lower
Foyer
- Level: Main
Other
- Level: Upper
Other
- Level: Lower
Other
- Level: Lower
Other
- Level: Lower
Half bath
- Level: Upper
Kitchen
- Level: Main
Kitchen
- Level: Lower
Laundry
- Level: Lower
Living room
- Level: Main
Living room
- Level: Lower
Heating
- Forced Air, Natural Gas
Cooling
- Central Air, Electric, Solar Photovoltaic
Appliances
- Included: Gas Water Heater
- Laundry: Laundry Room
Features
- 2nd Kitchen, Soaking Tub, Bathroom - Stall Shower, Bathroom - Walk-In Shower, Built-in Features, Butlers Pantry, Crown Molding, Curved Staircase, Elevator, Family Room Off Kitchen, Floor Plan - Traditional, Formal/Separate Dining Room, Eat-in Kitchen, Kitchen - Gourmet, Kitchen Island, Kitchen - Table Space, Primary Bath(s), Recessed Lighting, Sound System, Upgraded Countertops, Wainscotting, Walk-In Closet(s)
- Flooring: Heated, Hardwood, Stone, Wood
- Windows: Window Treatments
- Basement: Partial,Front Entrance,Finished,Exterior Entry,Walk-Out Access,Connecting Stairway,Heated,Improved,Interior Entry,Rear Entrance,Windows
- Number of fireplaces: 4
Interior area
- Total structure area: 6,733
- Total interior livable area: 6,347 sqft
- Finished area above ground: 4,597
- Finished area below ground: 1,750
Property
Parking
- Total spaces: 2
- Parking features: Covered, Garage Faces Rear, Garage Door Opener, Inside Entrance, Enclosed, Lighted, Private, Detached
- Garage spaces: 2
Accessibility
- Accessibility features: Accessible Elevator Installed
Features
- Levels: Four
- Stories: 4
- Patio & porch: Patio
- Exterior features: Lighting, Rain Gutters, Sidewalks, Street Lights, Balcony
- Pool features: None
- Fencing: Other,Privacy,Back Yard,Masonry/Stone
- Has view: Yes
- View description: Garden
Lot
- Size: 3,375 sqft
- Features: Urban Land Not Rated
Details
- Additional structures: Above Grade, Below Grade
- Parcel number: 2510//0039
- Zoning: R-3
- Special conditions: Standard
Construction
Type & style
- Home type: SingleFamily
- Architectural style: Beaux Arts
- Property subtype: Single Family Residence
- Attached to another structure: Yes
Materials
- Brick
- Foundation: Other
Condition
- Excellent
- New construction: No
- Year built: 1900
Utilities & green energy
- Sewer: Public Sewer
- Water: Public
Green energy
- Energy generation: PV Solar Array(s) Owned
Community & neighborhood
Security
- Security features: Exterior Cameras, Window Bars, Smoke Detector(s), Carbon Monoxide Detector(s), Fire Sprinkler System
Location
- Region: Washington
- Subdivision: Kalorama
Other
Other facts
- Listing agreement: Exclusive Right To Sell
- Ownership: Fee Simple
Price history
| Date | Event | Price |
|---|---|---|
| 7/2/2025 | Sold | $4,200,000-2.2%$662/sqft |
Source: | ||
| 5/31/2025 | Pending sale | $4,295,000$677/sqft |
Source: | ||
| 5/7/2025 | Contingent | $4,295,000$677/sqft |
Source: | ||
| 4/22/2025 | Listed for sale | $4,295,000+378.6%$677/sqft |
Source: | ||
| 1/1/2015 | Sold | $897,500-71.7%$141/sqft |
Source: | ||
Public tax history
| Year | Property taxes | Tax assessment |
|---|---|---|
| 2025 | $35,367 +9.2% | $4,001,570 +2.7% |
| 2024 | $32,382 +2% | $3,896,720 +2% |
| 2023 | $31,762 +4.8% | $3,820,650 +4.8% |
Find assessor info on the county website
Neighborhood: Georgetown
Nearby schools
GreatSchools rating
- 7/10School Without Walls @ Francis-StevensGrades: PK-8Distance: 1.7 mi
- 2/10Cardozo Education CampusGrades: 6-12Distance: 1.4 mi
Schools provided by the listing agent
- District: District Of Columbia Public Schools
Source: Bright MLS. This data may not be complete. We recommend contacting the local school district to confirm school assignments for this home.
Sell for more on Zillow
Get a free Zillow Showcase℠ listing and you could sell for .
$4,187,400
2% more+ $83,748
With Zillow Showcase(estimated)
$4,271,148
