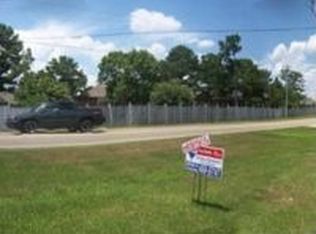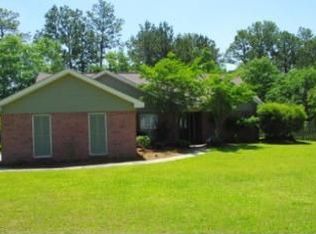Very spacious with a split floor plan. Kitchen has lots of counter top space and storage! Covered back porch added less than two years ago and a new central ac/heat unit inside and out added in September. The garage door was replaced in August of 2019. Shop with electricity in the backyard! Possibly would be great for a MAN CAVE!! The master bedroom’s closet is off the master bath, which is very ideal. Both bathrooms have been renovated along with the kitchen. Don’t miss this opportunity to be in Oak Grove School District and only minutes from the interstate, shopping, and dining!
This property is off market, which means it's not currently listed for sale or rent on Zillow. This may be different from what's available on other websites or public sources.


