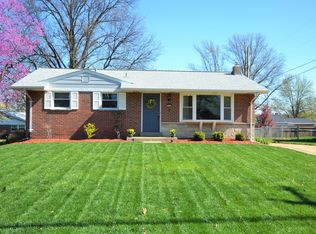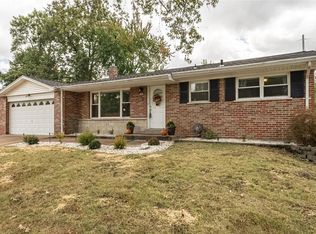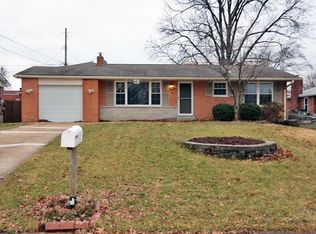Closed
Listing Provided by:
Kristin Malva 314-541-7713,
EXP Realty, LLC
Bought with: Coldwell Banker Realty - Gundaker
Price Unknown
2238 N Warson Rd, Saint Louis, MO 63114
3beds
988sqft
Single Family Residence
Built in 1958
7,884.36 Square Feet Lot
$188,200 Zestimate®
$--/sqft
$1,460 Estimated rent
Home value
$188,200
$177,000 - $201,000
$1,460/mo
Zestimate® history
Loading...
Owner options
Explore your selling options
What's special
Charming brick ranch in Pattonville School District. Partially finished basement and attached garage. You will love the hardwood floors throughout and large windows letting in plenty of natural light. The eat-in kitchen has access to the backyard and spacious patio. You can also access the patio through the rear entry door of the garage for easy yard maintenance and gardening. The fenced yard is perfect for kids and pets! Furnace is just 1 year old. Roof approximately 8 years old. Seller to make no repairs or pass occupancy. Inspection for buyer’s knowledge only.
Zillow last checked: 8 hours ago
Listing updated: April 28, 2025 at 05:52pm
Listing Provided by:
Kristin Malva 314-541-7713,
EXP Realty, LLC
Bought with:
Marty Albers, 2004035848
Coldwell Banker Realty - Gundaker
Source: MARIS,MLS#: 24014176 Originating MLS: St. Louis Association of REALTORS
Originating MLS: St. Louis Association of REALTORS
Facts & features
Interior
Bedrooms & bathrooms
- Bedrooms: 3
- Bathrooms: 1
- Full bathrooms: 1
- Main level bathrooms: 1
- Main level bedrooms: 3
Bedroom
- Features: Floor Covering: Wood, Wall Covering: Some
- Level: Main
- Area: 117
- Dimensions: 13x9
Bedroom
- Features: Floor Covering: Wood, Wall Covering: Some
- Level: Main
- Area: 120
- Dimensions: 12x10
Primary bathroom
- Features: Floor Covering: Wood, Wall Covering: Some
- Level: Main
- Area: 143
- Dimensions: 13x11
Kitchen
- Features: Floor Covering: Ceramic Tile, Wall Covering: Some
- Level: Main
- Area: 130
- Dimensions: 13x10
Living room
- Features: Floor Covering: Wood, Wall Covering: Some
- Level: Main
- Area: 192
- Dimensions: 16x12
Heating
- Natural Gas, Forced Air
Cooling
- Central Air, Electric
Appliances
- Included: Gas Water Heater
Features
- Open Floorplan, Eat-in Kitchen
- Flooring: Hardwood
- Basement: Storage Space,Unfinished
- Has fireplace: No
- Fireplace features: Decorative
Interior area
- Total structure area: 988
- Total interior livable area: 988 sqft
- Finished area above ground: 988
Property
Parking
- Total spaces: 1
- Parking features: Attached, Garage
- Attached garage spaces: 1
Features
- Levels: One
Lot
- Size: 7,884 sqft
Details
- Parcel number: 15M510356
- Special conditions: Standard
Construction
Type & style
- Home type: SingleFamily
- Architectural style: Ranch,Traditional
- Property subtype: Single Family Residence
Materials
- Stone Veneer, Brick Veneer
Condition
- Year built: 1958
Utilities & green energy
- Sewer: Public Sewer
- Water: Public
Community & neighborhood
Location
- Region: Saint Louis
- Subdivision: Warson Meadows 2
Other
Other facts
- Listing terms: Cash,Conventional,VA Loan,Assumable
- Ownership: Private
- Road surface type: Concrete
Price history
| Date | Event | Price |
|---|---|---|
| 2/1/2025 | Listing removed | $1,625$2/sqft |
Source: Zillow Rentals Report a problem | ||
| 1/19/2025 | Listed for rent | $1,625-7.1%$2/sqft |
Source: Zillow Rentals Report a problem | ||
| 10/29/2024 | Listing removed | $1,750$2/sqft |
Source: Zillow Rentals Report a problem | ||
| 9/22/2024 | Listed for rent | $1,750$2/sqft |
Source: Zillow Rentals Report a problem | ||
| 5/9/2024 | Sold | -- |
Source: | ||
Public tax history
| Year | Property taxes | Tax assessment |
|---|---|---|
| 2024 | $2,275 +0% | $29,530 |
| 2023 | $2,275 +2.2% | $29,530 +13.4% |
| 2022 | $2,227 +0.4% | $26,050 |
Find assessor info on the county website
Neighborhood: 63114
Nearby schools
GreatSchools rating
- 5/10Willow Brook Elementary SchoolGrades: PK-5Distance: 1.1 mi
- 3/10Pattonville Heights Middle SchoolGrades: 6-8Distance: 1.9 mi
- 7/10Pattonville Sr. High SchoolGrades: 9-12Distance: 4.1 mi
Schools provided by the listing agent
- Elementary: Willow Brook Elem.
- Middle: Pattonville Heights Middle
- High: Pattonville Sr. High
Source: MARIS. This data may not be complete. We recommend contacting the local school district to confirm school assignments for this home.


