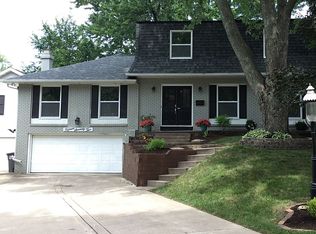Closed
$330,000
2238 Lincoln Rd, Bettendorf, IA 52722
3beds
2,080sqft
Townhouse, Single Family Residence
Built in 1968
7,400 Square Feet Lot
$342,000 Zestimate®
$159/sqft
$2,067 Estimated rent
Home value
$342,000
$315,000 - $373,000
$2,067/mo
Zestimate® history
Loading...
Owner options
Explore your selling options
What's special
Watch the 4th of July fireworks with friends and family members in your driveway! This three bedroom/three bath two story home is very close to parks, bike trails, Palmer Hills Golf Course, new swimming/skating facility, and shopping. This home has been tastefully updated and extremely well maintained by owners for 35 plus years. Updates include hardwood floors, white trim, white paneled solid core doors, and new paint on all three levels. Newer kitchen countertops and cabinets with stainless appliances. Features an eat-in kitchen as well as a semi-formal dining room. Home sits on a corner lot with an attached 2 car side load garage with overhead storage. Security system and Surveillance Cameras are included. Washer & Dryer, refrigerator and freezer in basement are also included. New Roof in 2020. Sellers are providing home warranty coverage for 14 months.
Zillow last checked: 8 hours ago
Listing updated: February 06, 2026 at 08:27pm
Listing courtesy of:
Jeff Hill 563-349-5243,
Realty One Group Opening Doors
Bought with:
Lisa Maller
Ruhl&Ruhl REALTORS Bettendorf
Source: MRED as distributed by MLS GRID,MLS#: QC4261470
Facts & features
Interior
Bedrooms & bathrooms
- Bedrooms: 3
- Bathrooms: 3
- Full bathrooms: 2
- 1/2 bathrooms: 1
Primary bedroom
- Features: Flooring (Carpet), Bathroom (Full)
- Level: Second
- Area: 168 Square Feet
- Dimensions: 12x14
Bedroom 2
- Features: Flooring (Carpet)
- Level: Second
- Area: 130 Square Feet
- Dimensions: 10x13
Bedroom 3
- Features: Flooring (Carpet)
- Level: Second
- Area: 132 Square Feet
- Dimensions: 11x12
Dining room
- Features: Flooring (Tile)
- Level: Main
- Area: 108 Square Feet
- Dimensions: 9x12
Family room
- Features: Flooring (Hardwood)
- Level: Main
- Area: 228 Square Feet
- Dimensions: 12x19
Kitchen
- Features: Kitchen (Eating Area-Breakfast Bar), Flooring (Tile)
- Level: Main
- Area: 240 Square Feet
- Dimensions: 12x20
Laundry
- Features: Flooring (Other)
- Level: Basement
- Area: 286 Square Feet
- Dimensions: 11x26
Living room
- Features: Flooring (Hardwood)
- Level: Main
- Area: 176 Square Feet
- Dimensions: 11x16
Recreation room
- Features: Flooring (Carpet)
- Level: Basement
- Area: 275 Square Feet
- Dimensions: 11x25
Heating
- Forced Air, Natural Gas
Cooling
- Central Air
Appliances
- Included: Dishwasher, Microwave, Range, Refrigerator, Gas Water Heater
Features
- Basement: Finished,Partially Finished,Daylight
- Number of fireplaces: 1
- Fireplace features: Gas Starter, Family Room
Interior area
- Total interior livable area: 2,080 sqft
Property
Parking
- Total spaces: 2
- Parking features: Garage Door Opener, Yes, Attached, Garage
- Attached garage spaces: 2
- Has uncovered spaces: Yes
Features
- Stories: 2
Lot
- Size: 7,400 sqft
- Dimensions: 100x74
- Features: Corner Lot
Details
- Parcel number: 842806116
Construction
Type & style
- Home type: Townhouse
- Property subtype: Townhouse, Single Family Residence
Materials
- Vinyl Siding, Frame
- Foundation: Block
Condition
- New construction: No
- Year built: 1968
Utilities & green energy
- Sewer: Public Sewer
- Water: Public
Community & neighborhood
Security
- Security features: Security System
Location
- Region: Bettendorf
- Subdivision: Forest Hills
Other
Other facts
- Listing terms: Conventional
Price history
| Date | Event | Price |
|---|---|---|
| 4/25/2025 | Sold | $330,000+1.6%$159/sqft |
Source: | ||
| 3/22/2025 | Pending sale | $324,900$156/sqft |
Source: | ||
| 3/20/2025 | Listed for sale | $324,900+308.7%$156/sqft |
Source: | ||
| 12/27/1988 | Sold | $79,500$38/sqft |
Source: Agent Provided Report a problem | ||
Public tax history
| Year | Property taxes | Tax assessment |
|---|---|---|
| 2024 | $4,354 +1.7% | $301,200 |
| 2023 | $4,282 +1.1% | $301,200 +19.5% |
| 2022 | $4,236 +3.5% | $252,100 |
Find assessor info on the county website
Neighborhood: 52722
Nearby schools
GreatSchools rating
- 3/10Mark Twain Elementary SchoolGrades: PK-5Distance: 0.4 mi
- 5/10Bettendorf Middle SchoolGrades: 6-8Distance: 0.6 mi
- 7/10Bettendorf High SchoolGrades: 9-12Distance: 1.3 mi
Schools provided by the listing agent
- High: Bettendorf
Source: MRED as distributed by MLS GRID. This data may not be complete. We recommend contacting the local school district to confirm school assignments for this home.
Get pre-qualified for a loan
At Zillow Home Loans, we can pre-qualify you in as little as 5 minutes with no impact to your credit score.An equal housing lender. NMLS #10287.
