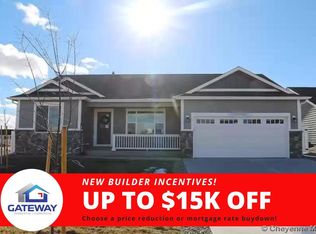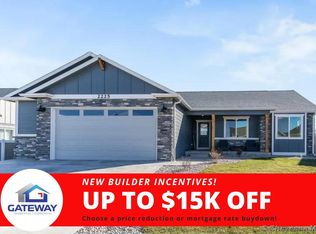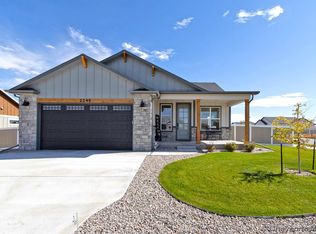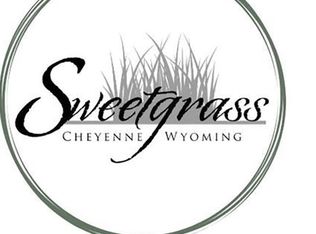Sold on 01/23/23
Price Unknown
2238 Ledoux Dr, Cheyenne, WY 82007
3beds
2,550sqft
City Residential, Residential
Built in 2023
8,712 Square Feet Lot
$429,900 Zestimate®
$--/sqft
$2,321 Estimated rent
Home value
$429,900
$408,000 - $451,000
$2,321/mo
Zestimate® history
Loading...
Owner options
Explore your selling options
What's special
This floorplan flows well and has lots of natural light. The fireplace will be stone and kitchen countertops will be granite. There is a breakfast bar in the kitchen and a patio in back. Landscaping with sprinkler system and fencing is all included. Natural stone on exterior.
Zillow last checked: 8 hours ago
Listing updated: January 31, 2023 at 02:55pm
Listed by:
Katie McReynolds 720-226-7060,
RE/MAX Capitol Properties
Bought with:
Asha Bean
Century 21 Bell Real Estate
Source: Cheyenne BOR,MLS#: 88123
Facts & features
Interior
Bedrooms & bathrooms
- Bedrooms: 3
- Bathrooms: 2
- 3/4 bathrooms: 2
- Main level bathrooms: 2
Primary bedroom
- Level: Main
- Area: 156
- Dimensions: 13 x 12
Bedroom 2
- Level: Main
- Area: 100
- Dimensions: 10 x 10
Bedroom 3
- Level: Main
- Area: 100
- Dimensions: 10 x 10
Bathroom 1
- Features: 3/4
- Level: Main
Bathroom 2
- Features: 3/4
- Level: Main
Dining room
- Level: Main
- Area: 108
- Dimensions: 9 x 12
Kitchen
- Level: Main
- Area: 132
- Dimensions: 11 x 12
Living room
- Level: Main
- Area: 221
- Dimensions: 13 x 17
Basement
- Area: 1263
Heating
- Forced Air, Natural Gas
Cooling
- Central Air
Appliances
- Included: Dishwasher, Disposal, Microwave, Range, Refrigerator
- Laundry: Main Level
Features
- Eat-in Kitchen, Separate Dining, Vaulted Ceiling(s), Walk-In Closet(s), Main Floor Primary, Granite Counters
- Flooring: Luxury Vinyl
- Windows: Thermal Windows
- Has basement: Yes
- Number of fireplaces: 1
- Fireplace features: One
Interior area
- Total structure area: 2,550
- Total interior livable area: 2,550 sqft
- Finished area above ground: 1,287
Property
Parking
- Total spaces: 2
- Parking features: 2 Car Attached
- Attached garage spaces: 2
Accessibility
- Accessibility features: None
Features
- Patio & porch: Patio, Covered Porch
- Exterior features: Sprinkler System
- Fencing: Back Yard,Fenced
Lot
- Size: 8,712 sqft
- Dimensions: 6030
- Features: Front Yard Sod/Grass, Sprinklers In Front, Backyard Sod/Grass, Sprinklers In Rear
Details
- Parcel number: 13661610301900
- Special conditions: Arms Length Sale
Construction
Type & style
- Home type: SingleFamily
- Architectural style: Ranch
- Property subtype: City Residential, Residential
Materials
- Vinyl Siding
- Foundation: Basement
- Roof: Composition/Asphalt
Condition
- New Construction
- New construction: Yes
- Year built: 2023
Details
- Builder name: Mac Homes, LLC
Utilities & green energy
- Electric: Black Hills Energy
- Gas: Black Hills Energy
- Sewer: City Sewer
- Water: Public
- Utilities for property: Cable Connected
Green energy
- Energy efficient items: Thermostat, Ceiling Fan
Community & neighborhood
Location
- Region: Cheyenne
- Subdivision: Sweetgrass
HOA & financial
HOA
- Has HOA: Yes
- HOA fee: $150 quarterly
- Services included: Common Area Maintenance
Other
Other facts
- Listing agreement: N
- Listing terms: Cash,Conventional,FHA,VA Loan
Price history
| Date | Event | Price |
|---|---|---|
| 1/23/2023 | Sold | -- |
Source: | ||
| 1/4/2023 | Pending sale | $389,000$153/sqft |
Source: | ||
| 11/28/2022 | Price change | $389,000-0.8%$153/sqft |
Source: | ||
| 11/14/2022 | Listed for sale | $392,000$154/sqft |
Source: | ||
Public tax history
| Year | Property taxes | Tax assessment |
|---|---|---|
| 2024 | $2,620 +408.9% | $37,051 +408.9% |
| 2023 | $515 +155.4% | $7,281 +160.7% |
| 2022 | $202 | $2,793 |
Find assessor info on the county website
Neighborhood: 82007
Nearby schools
GreatSchools rating
- 4/10Arp Elementary SchoolGrades: PK-6Distance: 1 mi
- 2/10Johnson Junior High SchoolGrades: 7-8Distance: 2.4 mi
- 2/10South High SchoolGrades: 9-12Distance: 2.2 mi



