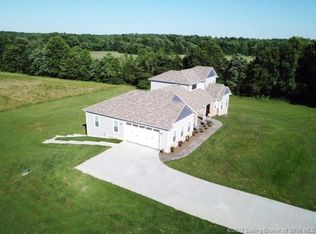Come home to this gorgeous, craftsman custom-built, luxury 5 bedroom, 3.5 bath home! Tucked away with 10.5 acres of blissful privacy located within a short drive to local shopping and schools. Built in 2017, it is fully loaded with the most recent amenities and modern, clean style. This home boasts incredible views with floor to ceiling windows throughout creating a fresh atmosphere of natural lighting. Entertaining and cooking is a breeze with your gourmet kitchen fully outfitted with custom cabinetry, quartz countertops, a 9 foot island, and top-of-the-line appliances opening up to a large dining and seating area. Then relax to the main-level master suite with a private fireplace enjoyable throughout the elaborate walk-in shower, luxury soaking tub, and grand closet. Generous amount of space for children and/or guests with two bedrooms and another bath on the main level. Expand down to your spacious walkout basement with a kitchenette, large family room, bedroom, full bath, safe room, and exercise room. Expand up to a private den room with personal fireplace, perfect for an office. The spacious 3-car garage is customized as a car-wash bay lined with metal paneling, includes heated soft water, and a center drain. This estate is in pristine condition and includes a one-year home warranty. The possibilities are endless with this gorgeous property!
This property is off market, which means it's not currently listed for sale or rent on Zillow. This may be different from what's available on other websites or public sources.

