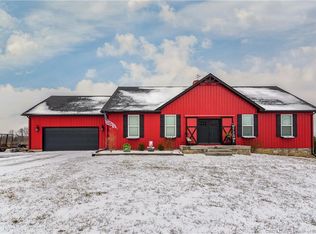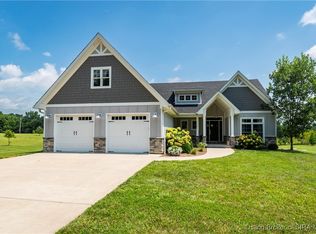WELCOME~ to one of southern Indiana's finest craftsman style custom homes, located within 20-25 minutes of Louisville offering 6,255 s.f., 5 bedrooms, 3.5 baths w/an open floor plan for ease of entertaining large crowds. You will enjoy the serene views from three levels of floor to ceiling windows. The gourmet kitchen boasts an 8ft. island, top of the line appliances, quartz counters, induction stovetop and floor to ceiling cabinetry with liberal space for ease in preparation of meals. Presenting a spacious great room w/a fireplace, against a shiplap wall with a generous amount of floor space for the placement of furniture. The formal dining room accommodates a large dining table that could easily seat 10 - 12. Exceeding one's expectations is a first-floor master suite with adjoining luxury bath, soaking tub, fireplace and walk-in closet. The split floor plan offers two additional bedrooms with a shared bathroom & half bath. Located on the second level is a room currently used as an office/den which might easily be converted to a second master suite. The walkout lower level boasts a kitchenette, 2 bedrooms, huge walkin closet & full bath. This 50 X 20 room is perfect for a media rm, family/recreation rm. There are many endless possibilities. The 27 x 27 garage has car wash bay, waterproof metal walls/ceiling, center sloping drain & heated soft water. Minutes from both bridges, this custom build is a blend of luxury and sophisticated living. All of this and 10.5 acres too!
This property is off market, which means it's not currently listed for sale or rent on Zillow. This may be different from what's available on other websites or public sources.

