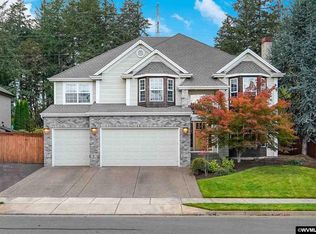BETTER THAN NEW! So many updates it's on par with new construction - actually this home is BETTER, because it's everything ELSE is already done, ready to move in, window treatments, landscaping and more are already finished. Large floor plan, with great options for living how you want to. Over-sized lot that backs to green space. The bonus room upstairs and the large master suite with the completely updated master bath are just some of the features that make this home stand out among the competition.
This property is off market, which means it's not currently listed for sale or rent on Zillow. This may be different from what's available on other websites or public sources.
