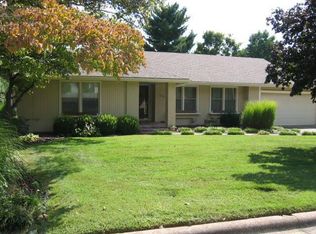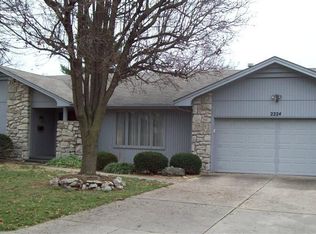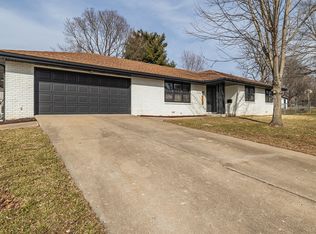Closed
Price Unknown
2238 E Raynell Street, Springfield, MO 65804
3beds
3,021sqft
Single Family Residence
Built in 1971
10,018.8 Square Feet Lot
$388,800 Zestimate®
$--/sqft
$2,318 Estimated rent
Home value
$388,800
$369,000 - $408,000
$2,318/mo
Zestimate® history
Loading...
Owner options
Explore your selling options
What's special
Welcome to 2238 E Raynell in the Crestview subdivision! With over 3,000 square feet of finished space, this home in the desirable Field Elementary and Glendale High School district offers a rare opportunity! A blank canvas, this property is ready for your cosmetic updates to make it shine.Conveniently located in southeast Springfield, you'll enjoy quick access to groceries, shopping, dining, and major highways. Whether you're looking to create your dream home or a profitable investment, this property is ready for your vision and creativity.Don't miss out on this fantastic opportunity!
Zillow last checked: 8 hours ago
Listing updated: January 22, 2026 at 12:02pm
Listed by:
Heintz & Nunn Group 417-861-1585,
Murney Associates - Primrose
Bought with:
Tanya Bower-Johnson, 1999115351
Murney Associates - Primrose
Source: SOMOMLS,MLS#: 60285828
Facts & features
Interior
Bedrooms & bathrooms
- Bedrooms: 3
- Bathrooms: 3
- Full bathrooms: 3
Heating
- Central, Natural Gas
Cooling
- Central Air
Appliances
- Laundry: Main Level
Features
- Basement: Finished,Partial
- Has fireplace: Yes
- Fireplace features: Wood Burning
Interior area
- Total structure area: 3,021
- Total interior livable area: 3,021 sqft
- Finished area above ground: 1,993
- Finished area below ground: 1,028
Property
Parking
- Total spaces: 2
- Parking features: Driveway, Garage Faces Front
- Attached garage spaces: 2
- Has uncovered spaces: Yes
Features
- Levels: One
- Stories: 1
- Patio & porch: Patio
- Has view: Yes
- View description: City
Lot
- Size: 10,018 sqft
Details
- Parcel number: 1905406009
Construction
Type & style
- Home type: SingleFamily
- Architectural style: Ranch
- Property subtype: Single Family Residence
Condition
- Year built: 1971
Utilities & green energy
- Sewer: Public Sewer
- Water: Public
Community & neighborhood
Location
- Region: Springfield
- Subdivision: CRESTVIEW
Other
Other facts
- Road surface type: Asphalt
Price history
| Date | Event | Price |
|---|---|---|
| 11/26/2025 | Listing removed | $2,345$1/sqft |
Source: Zillow Rentals Report a problem | ||
| 11/18/2025 | Price change | $2,345-6%$1/sqft |
Source: Zillow Rentals Report a problem | ||
| 10/8/2025 | Listed for rent | $2,495$1/sqft |
Source: Zillow Rentals Report a problem | ||
| 6/30/2025 | Listing removed | $2,495$1/sqft |
Source: Zillow Rentals Report a problem | ||
| 6/26/2025 | Price change | $2,495-7.4%$1/sqft |
Source: Zillow Rentals Report a problem | ||
Public tax history
| Year | Property taxes | Tax assessment |
|---|---|---|
| 2025 | $2,320 +4.4% | $46,570 +12.4% |
| 2024 | $2,223 +0.6% | $41,440 |
| 2023 | $2,211 +4.8% | $41,440 +7.3% |
Find assessor info on the county website
Neighborhood: Primrose
Nearby schools
GreatSchools rating
- 5/10Field Elementary SchoolGrades: K-5Distance: 0.4 mi
- 6/10Pershing Middle SchoolGrades: 6-8Distance: 1.3 mi
- 8/10Glendale High SchoolGrades: 9-12Distance: 1.4 mi
Schools provided by the listing agent
- Elementary: SGF-Field
- Middle: SGF-Pershing
- High: SGF-Glendale
Source: SOMOMLS. This data may not be complete. We recommend contacting the local school district to confirm school assignments for this home.


