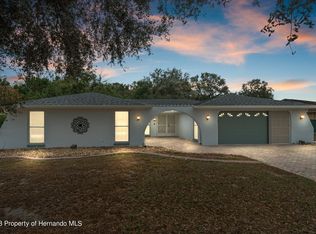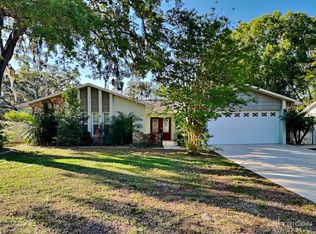This Absolutely Beautiful Three Bedroom, Two Bath, Two Car Garage POOL Home is Amazing !! This Home Has Had the Windows Replaced (2005), Newer A/C and all New A/C Duct Work (2015), Newer Hot Water Heater (2017) Newer Roof (Installed 2013) and Exterior Freshly Painted (2020). Features include Formal Living Rm, Dining Rm & Family Rm. The Kitchen is Awesome with Walk-In Pantry, Newer Stainless Steel Appliances, ( 2016) Upgraded Kitchen Faucet, Beautiful Real Wood Cabinets , Ample Counter-Top Space and a Convenient Pass Through Window to the Pool Area. Guest Bath is Completely Remodeled with a New Tub/Shower 2020, New Toilet 2020, New Mirror 2020 and New Vanity 2020. The Master Bedroom has Sliding Glass Doors out to the Pool and a Large Walk-In Closet. The Master Bathroom has a Lovely Step-In Shower. Guest Bedroom One is Spacious with Gorgeous Laminate Wood Flooring. The Second Guest Bedroom is Bright and Open with a Newer Fan/Light. There are Sliders from the Family Room out to the Large Lanai which is Open to the Huge Seven Foot Deep Pool with Diamond Brite Finish. This is The Perfect Outdoor Space for Entertaining. Enjoy a Glass of Wine or a Cold Beer Relaxing Here after a Long Hard Day. You will Love the Lush, Florida Landscaping, this is a Gardner's Paradise with Fresh Avocados Daily from Two Trees. You Will Love the Huge Back-Yard 1/3 Acre that is Completely Fenced with a Wonderful Play Set. There is a Large Shed for Additional Storage and an Irrigation System on a Well. There is No HOA and No Deed Restrictions. This Wonderful Home is Priced to Sell for $184,900
This property is off market, which means it's not currently listed for sale or rent on Zillow. This may be different from what's available on other websites or public sources.

