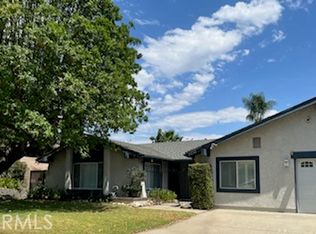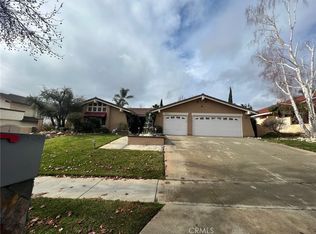Sold for $850,000 on 06/05/24
Listing Provided by:
Mark Peckham DRE #01935166 909-459-9770,
OMEGA REAL ESTATE
Bought with: KW College Park
$850,000
2238 Coolcrest Way, Upland, CA 91784
4beds
1,986sqft
Single Family Residence
Built in 1976
8,000 Square Feet Lot
$881,900 Zestimate®
$428/sqft
$3,848 Estimated rent
Home value
$881,900
$829,000 - $935,000
$3,848/mo
Zestimate® history
Loading...
Owner options
Explore your selling options
What's special
Nestled at the end of a tranquil cul-de-sac in North Upland, this diamond in the rough awaits its transformation. This spacious home, boasting 4 bedrooms and 2 bathrooms, offers a canvas ripe for renovation and customization. Discover a generous floor plan featuring a large formal family and dining room, ideal for hosting gatherings and creating lasting memories. The open-concept family room and kitchen provide the perfect setting for casual family nights and entertaining guests. Beyond the interior lies an oversized 2-car garage, providing ample space for parking and storage. However, it's the expansive backyard that truly steals the show, offering breathtaking mountain views as a backdrop to your outdoor oasis. Whether you dream of a serene garden retreat or an entertainer's paradise, this backyard is brimming with potential. While this home requires some TLC, the rewards are boundless. Bring your contractor and imagination, and embark on a journey to transform this property into the home of your dreams. With its prime location, spacious layout, and stunning views, this is an opportunity not to be missed. Don't let this chance slip away to make your mark on a home with limitless potential.
Zillow last checked: 8 hours ago
Listing updated: June 05, 2024 at 03:07pm
Listing Provided by:
Mark Peckham DRE #01935166 909-459-9770,
OMEGA REAL ESTATE
Bought with:
Heiner Escobar, DRE #01758326
KW College Park
Source: CRMLS,MLS#: CV24088859 Originating MLS: California Regional MLS
Originating MLS: California Regional MLS
Facts & features
Interior
Bedrooms & bathrooms
- Bedrooms: 4
- Bathrooms: 2
- Full bathrooms: 2
- Main level bathrooms: 2
- Main level bedrooms: 4
Heating
- Central
Cooling
- Central Air
Appliances
- Laundry: In Garage
Features
- Separate/Formal Dining Room, High Ceilings, Open Floorplan, All Bedrooms Down, Bedroom on Main Level, Main Level Primary, Primary Suite
- Flooring: Carpet
- Has fireplace: Yes
- Fireplace features: Family Room
- Common walls with other units/homes: 2+ Common Walls
Interior area
- Total interior livable area: 1,986 sqft
Property
Parking
- Total spaces: 2
- Parking features: Garage Faces Front, On Street, Workshop in Garage
- Attached garage spaces: 2
Accessibility
- Accessibility features: Accessible Doors
Features
- Levels: One
- Stories: 1
- Entry location: 1
- Patio & porch: None
- Exterior features: Brick Driveway
- Pool features: None
- Spa features: None
- Fencing: Block
- Has view: Yes
- View description: Mountain(s)
Lot
- Size: 8,000 sqft
- Features: 0-1 Unit/Acre, Lawn, Landscaped, Paved, Sprinkler System
Details
- Parcel number: 1004081090000
- Special conditions: Standard
Construction
Type & style
- Home type: SingleFamily
- Architectural style: Ranch
- Property subtype: Single Family Residence
- Attached to another structure: Yes
Materials
- Stucco
- Foundation: Slab
- Roof: Shingle
Condition
- Repairs Cosmetic,Repairs Major
- New construction: No
- Year built: 1976
Utilities & green energy
- Sewer: Public Sewer
- Water: Public
- Utilities for property: Cable Connected, Electricity Connected, Natural Gas Connected, Phone Connected, Sewer Connected, Water Connected
Community & neighborhood
Community
- Community features: Biking, Curbs, Dog Park, Foothills, Golf, Lake, Park, Rural, Storm Drain(s), Street Lights, Suburban, Sidewalks
Location
- Region: Upland
Other
Other facts
- Listing terms: Cash,Conventional
Price history
| Date | Event | Price |
|---|---|---|
| 6/5/2024 | Sold | $850,000+6.3%$428/sqft |
Source: | ||
| 5/10/2024 | Pending sale | $799,999$403/sqft |
Source: | ||
| 5/4/2024 | Listed for sale | $799,999+10.3%$403/sqft |
Source: | ||
| 4/17/2024 | Sold | $725,000$365/sqft |
Source: | ||
Public tax history
| Year | Property taxes | Tax assessment |
|---|---|---|
| 2025 | $9,510 +456.2% | $867,000 +480.1% |
| 2024 | $1,710 +1.7% | $149,456 +2% |
| 2023 | $1,681 +2.3% | $146,526 +2% |
Find assessor info on the county website
Neighborhood: 91784
Nearby schools
GreatSchools rating
- 7/10Valencia Elementary SchoolGrades: K-6Distance: 0.3 mi
- 9/10Pioneer Junior High SchoolGrades: 7-8Distance: 1.2 mi
- 7/10Upland High SchoolGrades: 9-12Distance: 2.8 mi
Schools provided by the listing agent
- Elementary: Valencia
- Middle: Pioneer
- High: Upland
Source: CRMLS. This data may not be complete. We recommend contacting the local school district to confirm school assignments for this home.
Get a cash offer in 3 minutes
Find out how much your home could sell for in as little as 3 minutes with a no-obligation cash offer.
Estimated market value
$881,900
Get a cash offer in 3 minutes
Find out how much your home could sell for in as little as 3 minutes with a no-obligation cash offer.
Estimated market value
$881,900

