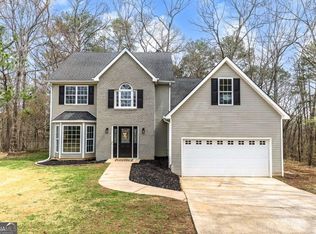Remodeled open floorplan home in beautiful , quiet Canton neighborhood. Perfect for large family with mother-in-law set up. Gorgeous open kitchen w/new custom cabinets, granite counters & brkfst bar. Sunken family rm w/vaulted ceilings, fireplace, wall of windows. Freshly painted, sun drenched home. Main level bedroom with access to full size bathroom complete with vanity, new back splash, brand new tiled shower and toilet. Beautiful deck & large backyard accessible through family rm. Bathrooms upstairs remodeled w/new sinks, fixtures, toilets & back splash! Amazing master suite w/dual vanity spa like bath and separate shower. Generous secondary BRs & a large bonus rm can be a rec room or another in law suite! Lovely curb appeal & 2 car garage!
This property is off market, which means it's not currently listed for sale or rent on Zillow. This may be different from what's available on other websites or public sources.
