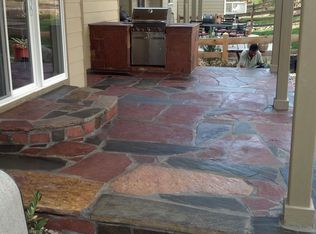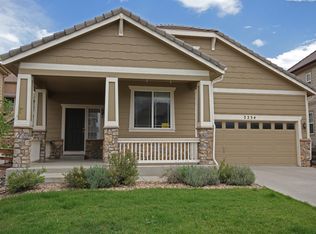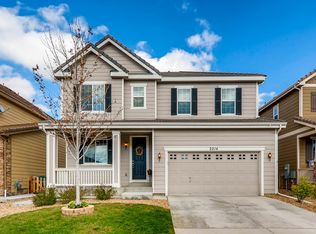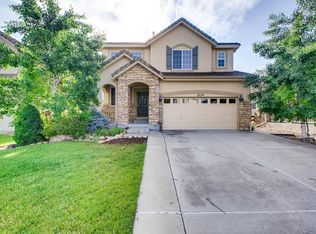Gorgeous executive 5 bedroom home in prime Castle Rock location. Immaculately maintained and turn-key with a beautiful open flow and plenty of room to spread out. Elegant gourmet kitchen with rich dark wood tones features a large center island, granite counters, glass front cabinets, under cabinet lighting, double ovens and a walk-in pantry. Extending from the kitchen is a welcoming family room with big picture windows, seamless wide plank wood flooring, and a feature fireplace with a stone fireplace surround, a beautiful wood mantle and decorative shiplap ceiling extension. Well appointed main floor study with French doors for extra peace and quiet during these work from home days! Upstairs you will find a spacious master suite with a 5 piece bath including an oversized jetted tub, upgraded glass shower enclosure, & wood laminate flooring plus a large custom walk-in closet! 3 more spacious secondary bedrooms; a big secondary bath; a convenient upstairs laundry room with new custom tile flooring/utility sink/ lots of cabinet storage; and a huge loft living area with built in desk/ bookshelves round out the second level. Recently finished basement offers a 5th bedroom suite with a study nook and barn door enclosure. Additionally, the basement has a 3rd living area that could be a great theater room, gym, rec room, or gaming area. Nicely finished custom tile 3/4 bathroom, unfinished storage area and lock off storage room under stairs for valuables. Fantastic backyard with a covered, stamped concrete patio with retractable sun shades is a great space for entertaining and includes beautiful landscaping, raised garden greenhouse, rain barrel watering system and swingset. Oversized 2 car garage. Excellent location close to I-25 minutes from outlet mall, restaurants, downtown Castle Rock and schools. The Meadows is a master planned community offering lots of open space with trails, parks, and 2 community pools included in your HOA.
This property is off market, which means it's not currently listed for sale or rent on Zillow. This may be different from what's available on other websites or public sources.



