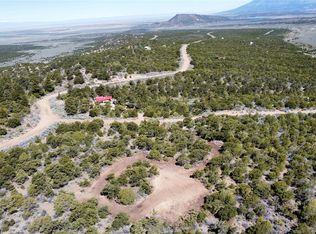Sold for $165,000
$165,000
2238 Bateman Road, Fort Garland, CO 81133
2beds
1,020sqft
Single Family Residence
Built in 2018
5.1 Acres Lot
$162,100 Zestimate®
$162/sqft
$1,724 Estimated rent
Home value
$162,100
Estimated sales range
Not available
$1,724/mo
Zestimate® history
Loading...
Owner options
Explore your selling options
What's special
Make this your very own cabin in the woods! This 1,020 sq ft home rest on 5.108 acres on the corner of Bateman and Colibri. A beautiful site has been carved out to ensure the best possible views of Mt. Blanca, Mtn. Home Reservoir and the surrounding Sangre de Cristo mountain range. Interior includes lovely Pine tongue and groove ceiling wood work that welcomes you home to a true Rocky Mountain Cabin ! The cabin is on a concrete slab, workshop is on piers on gravel bed, metal roof, heated with comfy wood stove and back up propane wall mount heater. Nice on demand water heater(Rinani) s very efficient! The property includes a buried cistern(1300 gallon), with 200 gallon mobile tank included for hauling from Ft. Garland and independent septic. The lot has a nice circle drive and county maintained road. Dog run included. The home offers a main bedroom and full bath on the main level. Small storage loft is handy for grandkids and so great use for storage currently! The attached workshop offers a place to work indoors in the winter time and a great place to tinker all summer as well. The lot is so nicely wooded with large mature Pine, Pinon, Juniper that is offers tremendous privacy! The views from this cabin are breathtaking! This is a must see!
Zillow last checked: 8 hours ago
Listing updated: September 30, 2025 at 07:55am
Listed by:
Coleasha Gonzales 719-379-5263 coshi@gojade.org,
Mtn. Meadows Realty
Bought with:
Coleasha Gonzales, 40038163
Mtn. Meadows Realty
Source: REcolorado,MLS#: 6712973
Facts & features
Interior
Bedrooms & bathrooms
- Bedrooms: 2
- Bathrooms: 1
- Full bathrooms: 1
- Main level bathrooms: 1
- Main level bedrooms: 2
Bedroom
- Level: Main
Bedroom
- Level: Main
Bathroom
- Level: Main
Bonus room
- Level: Main
Kitchen
- Description: Kitchen/Living Room, Open Flow
- Level: Main
Workshop
- Description: Attached To Main Cabin By Breezeway.
- Level: Main
Heating
- Propane, Wood Stove
Cooling
- None
Appliances
- Included: Oven, Range, Refrigerator, Tankless Water Heater
Features
- Laminate Counters, Open Floorplan, Vaulted Ceiling(s)
- Flooring: Tile, Wood
- Has basement: No
- Has fireplace: Yes
- Fireplace features: Wood Burning Stove
- Furnished: Yes
Interior area
- Total structure area: 1,020
- Total interior livable area: 1,020 sqft
- Finished area above ground: 0
Property
Parking
- Total spaces: 4
- Parking features: Circular Driveway
- Has uncovered spaces: Yes
- Details: Off Street Spaces: 4
Features
- Levels: One
- Stories: 1
- Patio & porch: Front Porch
- Has view: Yes
- View description: Mountain(s), Valley
Lot
- Size: 5.10 Acres
- Features: Corner Lot, Foothills, Many Trees, Mountainous, Rolling Slope
- Residential vegetation: Brush, Heavily Wooded, Mixed, Natural State, Wooded, Sagebrush
Details
- Parcel number: 70253830
- Zoning: residential
- Special conditions: Standard
Construction
Type & style
- Home type: SingleFamily
- Architectural style: Traditional
- Property subtype: Single Family Residence
Materials
- Frame, Wood Siding
- Foundation: Block, Slab
- Roof: Metal
Condition
- Year built: 2018
Utilities & green energy
- Water: Cistern
- Utilities for property: Off Grid
Community & neighborhood
Security
- Security features: Carbon Monoxide Detector(s), Smoke Detector(s)
Location
- Region: Fort Garland
- Subdivision: Sangre De Cristo Ranches
Other
Other facts
- Listing terms: Cash,Conventional
- Ownership: Individual
- Road surface type: Dirt
Price history
| Date | Event | Price |
|---|---|---|
| 9/30/2025 | Sold | $165,000-8.3%$162/sqft |
Source: | ||
| 9/5/2025 | Pending sale | $180,000$176/sqft |
Source: | ||
| 7/22/2025 | Price change | $180,000-10%$176/sqft |
Source: | ||
| 5/16/2025 | Listed for sale | $199,999$196/sqft |
Source: | ||
Public tax history
| Year | Property taxes | Tax assessment |
|---|---|---|
| 2024 | $1,109 +44.4% | $13,713 -17.2% |
| 2023 | $768 -2.6% | $16,552 +89% |
| 2022 | $788 | $8,756 -4.9% |
Find assessor info on the county website
Neighborhood: 81133
Nearby schools
GreatSchools rating
- 4/10Sierra Grande SchoolGrades: PK-12Distance: 10 mi
Schools provided by the listing agent
- Elementary: Sierra Grande
- Middle: Sierra Grande
- High: Sierra Grande
- District: Sierra Grande R-30
Source: REcolorado. This data may not be complete. We recommend contacting the local school district to confirm school assignments for this home.

Get pre-qualified for a loan
At Zillow Home Loans, we can pre-qualify you in as little as 5 minutes with no impact to your credit score.An equal housing lender. NMLS #10287.
