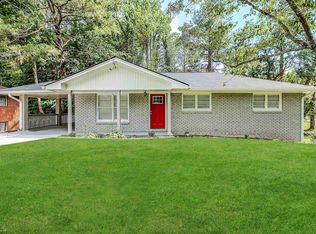Closed
$274,900
2238 Barge Rd SW, Atlanta, GA 30331
3beds
1,556sqft
Single Family Residence, Residential
Built in 1958
0.28 Acres Lot
$261,900 Zestimate®
$177/sqft
$2,165 Estimated rent
Home value
$261,900
$246,000 - $278,000
$2,165/mo
Zestimate® history
Loading...
Owner options
Explore your selling options
What's special
All new everything! This beautifully renovated ranch-style home features a completely modernized interior. This property includes a spacious living room, a remodeled kitchen with an island, and brand-new stainless steel appliances. All 3 of the bedrooms are on the main level, and each bathroom is upgraded. This home is on a leveled lot and includes ample space in the front yard and backyard. The Backyard is fenced-in and includes a newly renovated deck, while the attached garage offers both parking and extra storage space. With the bonuses of a new roof and HVAC system, this home ensures energy efficiency and year-round comfort. Its proximity to the expressway makes daily commuting a breeze. Move right in and enjoy a comfortable, modern lifestyle in this turnkey home. Don't wait; make this your forever home today!
Zillow last checked: 8 hours ago
Listing updated: February 13, 2024 at 10:54pm
Listing Provided by:
Jasmine Dufanal,
Century 21 Connect Realty
Bought with:
Elizabeth Barnes, 388607
Keller Williams Realty Peachtree Rd.
Source: FMLS GA,MLS#: 7291569
Facts & features
Interior
Bedrooms & bathrooms
- Bedrooms: 3
- Bathrooms: 2
- Full bathrooms: 2
- Main level bathrooms: 2
- Main level bedrooms: 3
Primary bedroom
- Features: Master on Main
- Level: Master on Main
Bedroom
- Features: Master on Main
Primary bathroom
- Features: Shower Only
Dining room
- Features: Open Concept
Kitchen
- Features: Cabinets White, Eat-in Kitchen, Kitchen Island, Pantry, Stone Counters
Heating
- Central, Electric, Natural Gas
Cooling
- Central Air
Appliances
- Included: Microwave, Refrigerator
- Laundry: In Garage, Main Level
Features
- Entrance Foyer
- Flooring: Ceramic Tile, Hardwood
- Windows: Insulated Windows, Storm Window(s)
- Basement: Crawl Space
- Has fireplace: No
- Fireplace features: None
- Common walls with other units/homes: No Common Walls
Interior area
- Total structure area: 1,556
- Total interior livable area: 1,556 sqft
- Finished area above ground: 1,556
Property
Parking
- Total spaces: 4
- Parking features: Attached, Covered, Driveway, Garage, Garage Faces Front, Kitchen Level
- Attached garage spaces: 1
- Has uncovered spaces: Yes
Accessibility
- Accessibility features: Accessible Bedroom, Accessible Entrance
Features
- Levels: One
- Stories: 1
- Patio & porch: Deck, Patio
- Exterior features: Balcony, Lighting, Private Yard, Rear Stairs
- Pool features: None
- Spa features: None
- Fencing: Back Yard,Chain Link,Fenced,Privacy,Wood
- Has view: Yes
- View description: Trees/Woods
- Waterfront features: None
- Body of water: None
Lot
- Size: 0.28 Acres
- Features: Back Yard, Front Yard, Level
Details
- Additional structures: None
- Parcel number: 14 025100060225
- Other equipment: None
- Horse amenities: None
Construction
Type & style
- Home type: SingleFamily
- Architectural style: Ranch
- Property subtype: Single Family Residence, Residential
Materials
- Brick 4 Sides
- Foundation: Brick/Mortar, Slab
- Roof: Shingle
Condition
- Resale
- New construction: No
- Year built: 1958
Utilities & green energy
- Electric: 220 Volts
- Sewer: Public Sewer
- Water: Public
- Utilities for property: Cable Available, Electricity Available, Natural Gas Available, Phone Available, Sewer Available, Water Available
Green energy
- Energy efficient items: Windows
- Energy generation: None
Community & neighborhood
Security
- Security features: Carbon Monoxide Detector(s), Smoke Detector(s)
Community
- Community features: Public Transportation
Location
- Region: Atlanta
- Subdivision: Susan Lane
Other
Other facts
- Ownership: Fee Simple
- Road surface type: Asphalt, Paved
Price history
| Date | Event | Price |
|---|---|---|
| 2/9/2024 | Sold | $274,900$177/sqft |
Source: | ||
| 12/21/2023 | Pending sale | $274,900$177/sqft |
Source: | ||
| 12/1/2023 | Price change | $274,900-1.8%$177/sqft |
Source: | ||
| 10/21/2023 | Listed for sale | $279,900$180/sqft |
Source: | ||
| 10/19/2023 | Listing removed | $279,900$180/sqft |
Source: | ||
Public tax history
| Year | Property taxes | Tax assessment |
|---|---|---|
| 2024 | $4,259 +188% | $104,040 +124.4% |
| 2023 | $1,479 -21.2% | $46,360 |
| 2022 | $1,876 -0.1% | $46,360 |
Find assessor info on the county website
Neighborhood: Meadowbrook Forest
Nearby schools
GreatSchools rating
- 5/10Fickett Elementary SchoolGrades: PK-5Distance: 0.6 mi
- 3/10Bunche Middle SchoolGrades: 6-8Distance: 1.5 mi
- 4/10Therrell High SchoolGrades: 9-12Distance: 1 mi
Schools provided by the listing agent
- Elementary: Continental Colony
- High: D. M. Therrell
Source: FMLS GA. This data may not be complete. We recommend contacting the local school district to confirm school assignments for this home.
Get a cash offer in 3 minutes
Find out how much your home could sell for in as little as 3 minutes with a no-obligation cash offer.
Estimated market value
$261,900
Get a cash offer in 3 minutes
Find out how much your home could sell for in as little as 3 minutes with a no-obligation cash offer.
Estimated market value
$261,900
