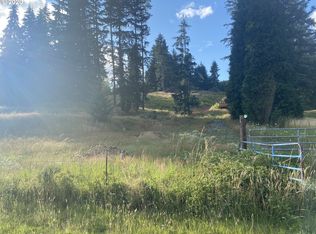This property is located halfway between the Cascade Mountain range & Central Oregon Coast.The property has plenty of room to park your boat and store all of your outdoor equipment.There is a large garden area, with fruit trees & various berry bushes. A property for people who love the outdoor life and have the vision to use natural terrain of the slope. Envision plans while enjoying amazing Mtn View's at the fire pit.Make it yours!
This property is off market, which means it's not currently listed for sale or rent on Zillow. This may be different from what's available on other websites or public sources.

