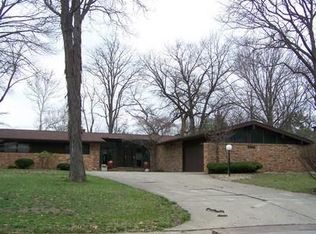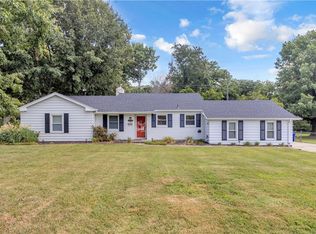Wow! Beautiful spacious home tucked away in quiet neighborhood on dead end street near lake. Open concept, vaulted ceilings, skylights and lots of natural light. Large kitchen with eat-in area features an abundance of cabinet space and counter tops. Built in shelving, cabinets, and drawers throughout home. Master bedroom with walk in closet and master bath with huge jetted tub, separate shower, and granite counter tops. Full basement with bar and additional storage. Private backyard with patio and lots of wildlife. Great for entertaining! Everything you need and more!
This property is off market, which means it's not currently listed for sale or rent on Zillow. This may be different from what's available on other websites or public sources.

