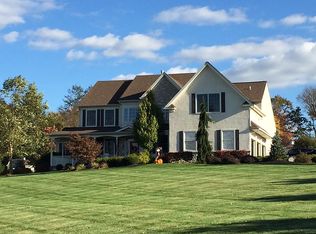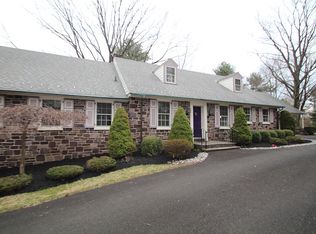Sold for $950,000 on 09/29/23
$950,000
2237 Valley Rd, Jamison, PA 18929
5beds
3,793sqft
Single Family Residence
Built in 2001
2.7 Acres Lot
$1,078,200 Zestimate®
$250/sqft
$5,630 Estimated rent
Home value
$1,078,200
$1.02M - $1.15M
$5,630/mo
Zestimate® history
Loading...
Owner options
Explore your selling options
What's special
Wow...NEW SIDING AND A BRAND-NEW ROOF ON HOUSE, GARAGE AND POOL SHED…Rarely offered property on the much sought-after Valley Rd in the heart of Jamison! This home truly has it all…2.70+acres, 3700+ sqft home, 5 bedrooms, in ground heated pool, extra-large garage, Zoned RA, home office for business with space to advertise on highly traveled Almshouse Rd. The tour begins with a stunning 2 story foyer. Beautiful hardwood floors travel through much of the first floor. Newer slider doors were installed in the dining room that lead out the in ground pool. The kitchen features granite countertops, stainless steel appliances, undermounted sinks and a large eating area. All this is open to a 2 story family room boasting many windows to allow for natural lighting and gas fireplace. An office, den or 5th bedroom and bath complete the first floor. Upstairs features a large master with en-suite. The bathroom includes a large jacuzzi tub to soak and relax and its own entrance to the large walk in closet. 3 more generously sized bedrooms and hall bath finish the second floor. An extra-large unfinished walk out basement completes the interior of the home. Countless possibilities to create an incredible game room, home theater and more…The exterior of the home won’t disappoint…This home has a massive backyard including a large concrete patio, trex decking and a stunning in ground swimming pool with hot tub to enjoy the warm summer nights. It includes an enormous, detached garage (35X65) It is a mechanic or car lover’s dream. It boasts 10ft ceilings, and a 7000lb car lift and plenty of room to store 6 cars. Need a home office? No problem. A 25X30ft office (currently a chiropractor office) connects directly to the home with its own private entrance. So many possibilities to convert into an amazing in law suite. New AC unit for 1 st floor was installed in 2020 and 2nd floor HVAC was replaced in 2022. New tankless on demand hot water heater was installed in 2018. Also equipped with sprinkler system for safety and a central vac system. The driveway was just paved in 2018. 2 sump pumps in the basement. Located in the Blue Ribbon Central Bucks School District and conveniently located to great restaurants, shopping and all Bucks County has to offer. Schedule your appointment today!
Zillow last checked: 8 hours ago
Listing updated: September 29, 2023 at 05:02pm
Listed by:
Cliff M Lewis 610-936-9960,
Coldwell Banker Hearthside-Allentown,
Co-Listing Agent: Kristen R Petri 215-892-3715,
Coldwell Banker Hearthside
Bought with:
Kristen Petri, RS331922
Coldwell Banker Hearthside
Source: Bright MLS,MLS#: PABU2044256
Facts & features
Interior
Bedrooms & bathrooms
- Bedrooms: 5
- Bathrooms: 4
- Full bathrooms: 3
- 1/2 bathrooms: 1
- Main level bathrooms: 2
- Main level bedrooms: 1
Basement
- Area: 0
Heating
- Forced Air, Propane
Cooling
- Central Air, Ceiling Fan(s), Electric
Appliances
- Included: Microwave, Central Vacuum, Dishwasher, Instant Hot Water, Oven/Range - Gas, Stainless Steel Appliance(s), Tankless Water Heater
- Laundry: Main Level, Laundry Room
Features
- Breakfast Area, Ceiling Fan(s), Central Vacuum, Chair Railings, Family Room Off Kitchen, Formal/Separate Dining Room, Eat-in Kitchen, Recessed Lighting, Bathroom - Stall Shower, Bathroom - Tub Shower, Walk-In Closet(s), Cathedral Ceiling(s)
- Flooring: Hardwood, Ceramic Tile, Carpet, Wood
- Basement: Full,Unfinished,Exterior Entry
- Number of fireplaces: 1
- Fireplace features: Gas/Propane
Interior area
- Total structure area: 3,793
- Total interior livable area: 3,793 sqft
- Finished area above ground: 3,793
- Finished area below ground: 0
Property
Parking
- Total spaces: 6
- Parking features: Garage Faces Front, Garage Door Opener, Driveway, Detached
- Garage spaces: 6
- Has uncovered spaces: Yes
Accessibility
- Accessibility features: 2+ Access Exits, Accessible Entrance
Features
- Levels: Two
- Stories: 2
- Patio & porch: Deck, Patio
- Has private pool: Yes
- Pool features: Heated, In Ground, Private
Lot
- Size: 2.70 Acres
- Features: Corner Lot, Front Yard, Rear Yard, SideYard(s)
Details
- Additional structures: Above Grade, Below Grade
- Parcel number: 51001017006
- Zoning: RA
- Special conditions: Standard
Construction
Type & style
- Home type: SingleFamily
- Architectural style: Contemporary
- Property subtype: Single Family Residence
Materials
- Frame
- Foundation: Concrete Perimeter
- Roof: Architectural Shingle
Condition
- Very Good
- New construction: No
- Year built: 2001
Utilities & green energy
- Sewer: Public Sewer
- Water: Public
Community & neighborhood
Security
- Security features: Fire Sprinkler System
Location
- Region: Jamison
- Subdivision: Fairfield
- Municipality: WARWICK TWP
Other
Other facts
- Listing agreement: Exclusive Right To Sell
- Listing terms: Cash,Conventional
- Ownership: Fee Simple
Price history
| Date | Event | Price |
|---|---|---|
| 9/29/2023 | Sold | $950,000-5%$250/sqft |
Source: | ||
| 8/14/2023 | Pending sale | $999,999$264/sqft |
Source: | ||
| 7/9/2023 | Price change | $999,999-4.8%$264/sqft |
Source: | ||
| 6/14/2023 | Price change | $1,050,000-4.5%$277/sqft |
Source: | ||
| 5/18/2023 | Price change | $1,099,000-3.5%$290/sqft |
Source: | ||
Public tax history
| Year | Property taxes | Tax assessment |
|---|---|---|
| 2025 | $11,969 | $66,120 |
| 2024 | $11,969 +7.4% | $66,120 |
| 2023 | $11,144 +1.1% | $66,120 |
Find assessor info on the county website
Neighborhood: 18929
Nearby schools
GreatSchools rating
- 8/10Bridge Valley Elementary SchoolGrades: K-6Distance: 1.4 mi
- 6/10Lenape Middle SchoolGrades: 7-9Distance: 3.4 mi
- 10/10Central Bucks High School-WestGrades: 10-12Distance: 3.2 mi
Schools provided by the listing agent
- District: Central Bucks
Source: Bright MLS. This data may not be complete. We recommend contacting the local school district to confirm school assignments for this home.

Get pre-qualified for a loan
At Zillow Home Loans, we can pre-qualify you in as little as 5 minutes with no impact to your credit score.An equal housing lender. NMLS #10287.
Sell for more on Zillow
Get a free Zillow Showcase℠ listing and you could sell for .
$1,078,200
2% more+ $21,564
With Zillow Showcase(estimated)
$1,099,764
