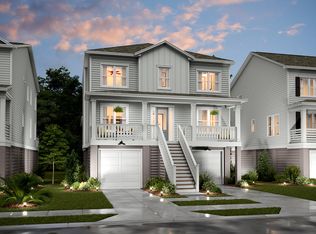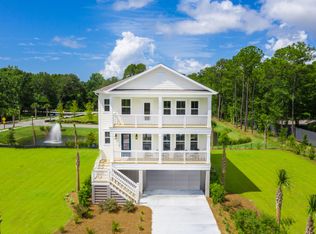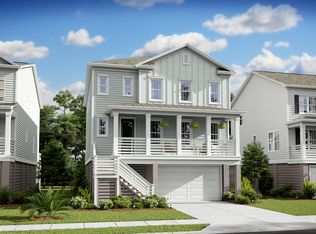Closed
$1,125,000
2237 Tillage St, Mount Pleasant, SC 29466
4beds
2,520sqft
Single Family Residence
Built in 2023
6,534 Square Feet Lot
$1,122,100 Zestimate®
$446/sqft
$4,755 Estimated rent
Home value
$1,122,100
$1.07M - $1.18M
$4,755/mo
Zestimate® history
Loading...
Owner options
Explore your selling options
What's special
Welcome to this stunning, better-than-brand-new home featuring luxurious upgrades and thoughtful design in a highly desirable area in Mt Pleasant. Located on a corner lot with a water view and potentially room for a pool, the property boasts professional landscaping with accent uplighting. Enjoy outdoor living with a 16x30 Charleston-style brick patio, a 12x12 front courtyard, and screened decks and patios, all complemented by ceiling fans and custom plantation shutters for added privacy. Outdoor entertainment is enhanced with a wired lower patio for a TV setup. Inside, a high-end elevator provides easy access to all floors.The gourmet kitchen features quartz countertops, soft-close cabinets, under-cabinet lighting, stainless steel appliances, and a modern industrial hood. The spacious living areas showcase shiplap accents, recessed lighting, and decorative ceiling fans in every room. The main floor includes a guest suite with a full bath. The three-car tandem garage is fully screened, partially shadow-boarded, and equipped with additional lighting. With decorative lighting, a gas fireplace, and Charleston-style gas lanterns, this home offers both style and functionality at every turn. This location is tough to beat. Here you are conveniently located just 1.8 miles from the IOP Connector, 3 miles from shopping and dining at Mt Pleasant Towne Centre, 5 miles from the sandy shores of Isle of Palms, and 10.4 miles from downtown Charleston. Experience modern luxury and comfort in this exceptional property.
Zillow last checked: 8 hours ago
Listing updated: July 01, 2025 at 12:55pm
Listed by:
Matt O'Neill Real Estate
Bought with:
Carolina One Real Estate
Source: CTMLS,MLS#: 25009177
Facts & features
Interior
Bedrooms & bathrooms
- Bedrooms: 4
- Bathrooms: 4
- Full bathrooms: 3
- 1/2 bathrooms: 1
Heating
- Central
Cooling
- Central Air
Appliances
- Laundry: Washer Hookup, Laundry Room
Features
- Ceiling - Smooth, High Ceilings, Elevator, Kitchen Island, Walk-In Closet(s), Ceiling Fan(s), Eat-in Kitchen, Entrance Foyer, Pantry
- Flooring: Ceramic Tile, Wood
- Number of fireplaces: 1
- Fireplace features: Living Room, One
Interior area
- Total structure area: 2,520
- Total interior livable area: 2,520 sqft
Property
Parking
- Total spaces: 3
- Parking features: Garage, Attached, Garage Door Opener
- Attached garage spaces: 3
Features
- Levels: Two
- Stories: 2
- Patio & porch: Patio, Covered, Front Porch, Screened
- Exterior features: Rain Gutters
Lot
- Size: 6,534 sqft
- Features: 0 - .5 Acre
Construction
Type & style
- Home type: SingleFamily
- Architectural style: Traditional
- Property subtype: Single Family Residence
Materials
- Cement Siding
- Foundation: Raised
- Roof: Architectural
Condition
- New construction: No
- Year built: 2023
Utilities & green energy
- Sewer: Public Sewer
- Water: Public
- Utilities for property: Dominion Energy, Mt. P. W/S Comm
Community & neighborhood
Community
- Community features: Clubhouse, Park, Pool, Walk/Jog Trails
Location
- Region: Mount Pleasant
- Subdivision: Liberty Hill Farm
Other
Other facts
- Listing terms: Any
Price history
| Date | Event | Price |
|---|---|---|
| 7/1/2025 | Sold | $1,125,000-1.7%$446/sqft |
Source: | ||
| 4/21/2025 | Price change | $1,145,000-2.6%$454/sqft |
Source: | ||
| 4/4/2025 | Listed for sale | $1,175,000+17.5%$466/sqft |
Source: | ||
| 11/15/2023 | Listing removed | -- |
Source: | ||
| 11/2/2023 | Price change | $999,900-4.6%$397/sqft |
Source: | ||
Public tax history
Tax history is unavailable.
Neighborhood: 29466
Nearby schools
GreatSchools rating
- 9/10Jennie Moore Elementary SchoolGrades: PK-5Distance: 1.7 mi
- 9/10Laing Middle SchoolGrades: 6-8Distance: 1.6 mi
- 10/10Wando High SchoolGrades: 9-12Distance: 4.6 mi
Schools provided by the listing agent
- Elementary: Jennie Moore
- Middle: Laing
- High: Wando
Source: CTMLS. This data may not be complete. We recommend contacting the local school district to confirm school assignments for this home.
Get a cash offer in 3 minutes
Find out how much your home could sell for in as little as 3 minutes with a no-obligation cash offer.
Estimated market value
$1,122,100
Get a cash offer in 3 minutes
Find out how much your home could sell for in as little as 3 minutes with a no-obligation cash offer.
Estimated market value
$1,122,100


