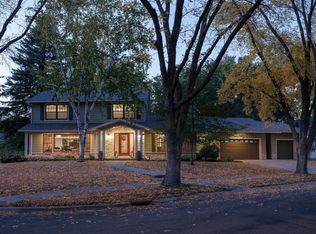Closed
$450,000
2237 Telemark Ln NW, Rochester, MN 55901
4beds
3,630sqft
Single Family Residence
Built in 1974
0.45 Acres Lot
$495,200 Zestimate®
$124/sqft
$2,720 Estimated rent
Home value
$495,200
$470,000 - $525,000
$2,720/mo
Zestimate® history
Loading...
Owner options
Explore your selling options
What's special
This exceptional property is located in a close-in quiet secluded neighborhood offering a balance of convenience and tranquility. It has been meticulously cared for over the years with numerous updates. Some notable updates include a renovated kitchen, ensuring modern functional space for cooking and entertaining. The master bath has been updated, providing a comfortable retreat. The home's mechanical systems and shingles have been recently replaced. Additionally, the property features a patio space, perfect for outdoor relaxation and entertainment. The hardwood floors add a touch of elegance and warmth to the living spaces. A standout feature of this home is the screened porch, where you can enjoy the serene ambiance and privacy offered by the large wooded lot. The natural surroundings, with deer and birds, create a peaceful atmosphere. This property offers a unique combination of modern updates, serene privacy, and a close-in location. Experiencing it in person is highly recommended.
Zillow last checked: 8 hours ago
Listing updated: May 06, 2025 at 03:18am
Listed by:
Ron Wightman 507-208-2246,
WightmanBrock Real Estate Advisors
Bought with:
Kyle Swanson
eXp Realty
Source: NorthstarMLS as distributed by MLS GRID,MLS#: 6389319
Facts & features
Interior
Bedrooms & bathrooms
- Bedrooms: 4
- Bathrooms: 3
- Full bathrooms: 1
- 3/4 bathrooms: 1
- 1/2 bathrooms: 1
Bedroom 1
- Level: Upper
Bedroom 2
- Level: Upper
Bedroom 3
- Level: Upper
Bedroom 4
- Level: Upper
Primary bathroom
- Level: Upper
Bathroom
- Level: Upper
Bathroom
- Level: Main
Dining room
- Level: Main
Family room
- Level: Main
Family room
- Level: Basement
Kitchen
- Level: Main
Living room
- Level: Main
Screened porch
- Level: Main
Heating
- Forced Air
Cooling
- Central Air
Appliances
- Included: Dishwasher, Disposal, Dryer, Microwave, Range, Refrigerator, Washer
Features
- Basement: Block,Finished,Full
- Number of fireplaces: 1
- Fireplace features: Family Room, Gas
Interior area
- Total structure area: 3,630
- Total interior livable area: 3,630 sqft
- Finished area above ground: 2,775
- Finished area below ground: 800
Property
Parking
- Total spaces: 2
- Parking features: Attached, Concrete, Garage Door Opener
- Attached garage spaces: 2
- Has uncovered spaces: Yes
Accessibility
- Accessibility features: None
Features
- Levels: Three Level Split
- Patio & porch: Deck, Patio, Screened
Lot
- Size: 0.45 Acres
- Dimensions: 64 x 306
- Features: Near Public Transit, Many Trees
Details
- Foundation area: 1815
- Parcel number: 742622023282
- Zoning description: Residential-Single Family
Construction
Type & style
- Home type: SingleFamily
- Property subtype: Single Family Residence
Materials
- Vinyl Siding, Frame
- Roof: Age 8 Years or Less,Asphalt
Condition
- Age of Property: 51
- New construction: No
- Year built: 1974
Utilities & green energy
- Gas: Natural Gas
- Sewer: City Sewer/Connected
- Water: City Water/Connected
Community & neighborhood
Location
- Region: Rochester
- Subdivision: Valhalla 3rd Sub
HOA & financial
HOA
- Has HOA: No
Other
Other facts
- Road surface type: Paved
Price history
| Date | Event | Price |
|---|---|---|
| 8/29/2023 | Sold | $450,000-4.2%$124/sqft |
Source: | ||
| 8/2/2023 | Pending sale | $469,900$129/sqft |
Source: | ||
| 6/30/2023 | Listed for sale | $469,900+35%$129/sqft |
Source: | ||
| 9/21/2017 | Sold | $348,000-0.6%$96/sqft |
Source: | ||
| 8/7/2017 | Pending sale | $350,000$96/sqft |
Source: Property Brokers of Minnesota, Inc. #4081719 Report a problem | ||
Public tax history
| Year | Property taxes | Tax assessment |
|---|---|---|
| 2025 | $6,120 +14.9% | $459,800 +5.3% |
| 2024 | $5,326 | $436,500 +3.2% |
| 2023 | -- | $422,900 +4.8% |
Find assessor info on the county website
Neighborhood: 55901
Nearby schools
GreatSchools rating
- 5/10Hoover Elementary SchoolGrades: 3-5Distance: 0.4 mi
- 4/10Kellogg Middle SchoolGrades: 6-8Distance: 1.2 mi
- 8/10Century Senior High SchoolGrades: 8-12Distance: 2.6 mi
Get a cash offer in 3 minutes
Find out how much your home could sell for in as little as 3 minutes with a no-obligation cash offer.
Estimated market value$495,200
Get a cash offer in 3 minutes
Find out how much your home could sell for in as little as 3 minutes with a no-obligation cash offer.
Estimated market value
$495,200
