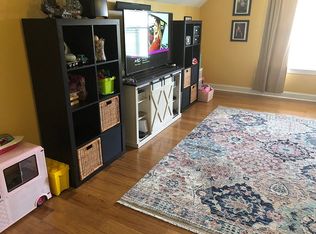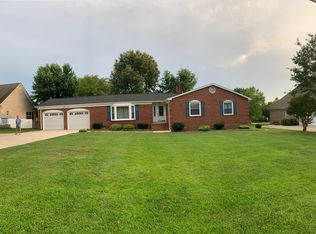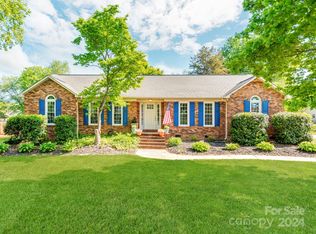Closed
$478,000
2237 Stallings Rd, Harrisburg, NC 28075
3beds
2,022sqft
Single Family Residence
Built in 2006
0.5 Acres Lot
$497,700 Zestimate®
$236/sqft
$2,263 Estimated rent
Home value
$497,700
$473,000 - $523,000
$2,263/mo
Zestimate® history
Loading...
Owner options
Explore your selling options
What's special
Immaculate, move-in condition. Custom brick ranch with split bedroom plan, volume ceilings and great natural light. Spacious bedrooms with large closets. Master bath with garden tub and separate shower, oversized dual vanity. Kitchen has granite counters, open to breakfast area and great room. Deck leads out to huge level yard. Neutral interior. Oversized side-load garage is finished and has plenty of storage room. Formal living room would be excellent homeschool room or home office. Minutes from 85, 485, and Harrisburg center-great convenient location!
Zillow last checked: 8 hours ago
Listing updated: August 28, 2023 at 10:35am
Listing Provided by:
Leigh Brown leigh@leighsells.com,
One Community Real Estate
Bought with:
Tijuana Smith
The Dream Home Crew LLC
Source: Canopy MLS as distributed by MLS GRID,MLS#: 4055068
Facts & features
Interior
Bedrooms & bathrooms
- Bedrooms: 3
- Bathrooms: 2
- Full bathrooms: 2
- Main level bedrooms: 3
Primary bedroom
- Level: Main
- Area: 224 Square Feet
- Dimensions: 14' 0" X 16' 0"
Heating
- Natural Gas
Cooling
- Central Air
Appliances
- Included: Dishwasher, Disposal, Electric Range, Gas Water Heater, Microwave, Plumbed For Ice Maker
- Laundry: Laundry Room
Features
- Soaking Tub, Open Floorplan, Pantry, Tray Ceiling(s)(s), Walk-In Closet(s)
- Flooring: Bamboo, Carpet, Tile, Wood
- Windows: Insulated Windows
- Has basement: No
- Attic: Pull Down Stairs
- Fireplace features: Family Room
Interior area
- Total structure area: 2,022
- Total interior livable area: 2,022 sqft
- Finished area above ground: 2,022
- Finished area below ground: 0
Property
Parking
- Total spaces: 2
- Parking features: Attached Garage, Garage Door Opener, Garage Faces Side, Garage on Main Level
- Attached garage spaces: 2
Features
- Levels: One
- Stories: 1
- Patio & porch: Deck
Lot
- Size: 0.50 Acres
- Dimensions: 110 x 200
Details
- Parcel number: 55177091630000
- Zoning: LDR
- Special conditions: Estate,None
Construction
Type & style
- Home type: SingleFamily
- Architectural style: Traditional
- Property subtype: Single Family Residence
Materials
- Brick Full
- Foundation: Crawl Space
- Roof: Shingle
Condition
- New construction: No
- Year built: 2006
Utilities & green energy
- Sewer: Public Sewer
- Water: City
Community & neighborhood
Security
- Security features: Smoke Detector(s)
Location
- Region: Harrisburg
- Subdivision: Stallings Glen
Other
Other facts
- Listing terms: Cash,Conventional,FHA,VA Loan
- Road surface type: Concrete, Paved
Price history
| Date | Event | Price |
|---|---|---|
| 8/25/2023 | Sold | $478,000+0.6%$236/sqft |
Source: | ||
| 8/3/2023 | Listed for sale | $475,000+93.9%$235/sqft |
Source: | ||
| 6/15/2006 | Sold | $245,000+512.5%$121/sqft |
Source: Public Record Report a problem | ||
| 2/10/2006 | Sold | $40,000$20/sqft |
Source: Public Record Report a problem | ||
Public tax history
| Year | Property taxes | Tax assessment |
|---|---|---|
| 2024 | $3,669 +52.9% | $505,420 +87.4% |
| 2023 | $2,401 | $269,720 |
| 2022 | $2,401 | $269,720 |
Find assessor info on the county website
Neighborhood: Stallings Glen
Nearby schools
GreatSchools rating
- 10/10Harrisburg ElementaryGrades: PK-5Distance: 1.7 mi
- 10/10Hickory Ridge MiddleGrades: 6-8Distance: 1.3 mi
- 6/10Hickory Ridge HighGrades: 9-12Distance: 1.1 mi
Schools provided by the listing agent
- Elementary: Harrisburg
- Middle: Hickory Ridge
- High: Hickory Ridge
Source: Canopy MLS as distributed by MLS GRID. This data may not be complete. We recommend contacting the local school district to confirm school assignments for this home.
Get a cash offer in 3 minutes
Find out how much your home could sell for in as little as 3 minutes with a no-obligation cash offer.
Estimated market value$497,700
Get a cash offer in 3 minutes
Find out how much your home could sell for in as little as 3 minutes with a no-obligation cash offer.
Estimated market value
$497,700


