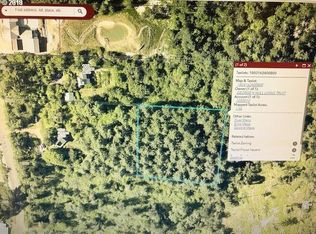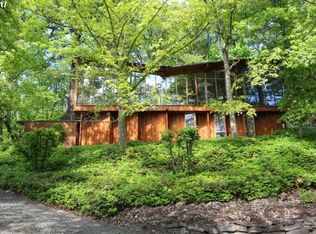Sold
$2,000,000
2237 Spring Blvd, Eugene, OR 97403
4beds
8,073sqft
Residential, Single Family Residence
Built in 1911
1.5 Acres Lot
$2,137,600 Zestimate®
$248/sqft
$4,948 Estimated rent
Home value
$2,137,600
$1.71M - $2.67M
$4,948/mo
Zestimate® history
Loading...
Owner options
Explore your selling options
What's special
Welcome to Treetops, a historic landmark nestled on 1.5 park-like acres in Eugene’s esteemed Fairmount neighborhood. This 8,073-square-foot mansion, built in 1911, has long been a symbol of elegance and distinction, Originally designed for a local businessman, it was gifted to the university in 1938 by Campbell Church Sr to be used as the residence for the Chancellor of the State Board of Higher Education. Steeped in history, this architectural masterpiece offers an unparalleled opportunity to restore its grandeur while tailoring it to modern standards of living and entertaining. The ideal buyer will appreciate the potential to: Restore and Modernize: Revitalize the home’s timeless beauty by restoring its original craftsmanship and updating to its potential grandeur. Thoughtfully redesign the kitchen and bathrooms to pay homage to the home’s early 20th-century character while incorporating contemporary, high-quality functionality. Enhance Natural Landscaping: Preserve the estate’s natural, wooded charm while improving maintenance and introducing flowering trees and vibrant plantings to enhance its seasonal allure. Reimagine Outdoor Spaces: Create an additional spacious patio or side yard, perfect for hosting elegant gatherings or enjoying quiet moments in the serene surroundings. Additional considerations include sourcing local materials, systems, and furnishings wherever practical to honor Eugene’s vibrant community and support sustainability. Treetops is more than just a residence—it’s a rare opportunity to own a piece of Oregon’s educational and architectural history. Whether hosting formal events or enjoying the tranquility of the Fairmount neighborhood, Treetops is poised to become a jewel in Eugene’s crown once again. Don’t miss your chance to transform this iconic estate into a timeless masterpiece.
Zillow last checked: 8 hours ago
Listing updated: March 14, 2025 at 08:25am
Listed by:
Jon Burke 541-968-0423,
Triple Oaks Realty LLC,
Stacy Haugen 541-915-3888,
Triple Oaks Realty LLC
Bought with:
OR and WA Non Rmls, NA
Non Rmls Broker
Source: RMLS (OR),MLS#: 629179307
Facts & features
Interior
Bedrooms & bathrooms
- Bedrooms: 4
- Bathrooms: 6
- Full bathrooms: 4
- Partial bathrooms: 2
- Main level bathrooms: 2
Primary bedroom
- Features: Ceiling Fan, Fireplace, Wallto Wall Carpet
- Level: Upper
- Area: 342
- Dimensions: 18 x 19
Bedroom 2
- Features: Walkin Closet, Wallto Wall Carpet
- Level: Upper
- Area: 238
- Dimensions: 17 x 14
Bedroom 3
- Features: Closet, Ensuite, Wallto Wall Carpet
- Level: Upper
- Area: 121
- Dimensions: 11 x 11
Bedroom 4
- Features: Fireplace, Closet, Wallto Wall Carpet
- Level: Upper
- Area: 250
- Dimensions: 25 x 10
Dining room
- Features: Exterior Entry, Hardwood Floors
- Level: Main
- Area: 440
- Dimensions: 22 x 20
Family room
- Features: Exterior Entry, Fireplace, Wallto Wall Carpet
- Level: Main
- Area: 319
- Dimensions: 29 x 11
Kitchen
- Features: Island
- Level: Main
- Area: 340
- Width: 17
Heating
- Other, Fireplace(s)
Cooling
- None
Appliances
- Included: Cooktop, Dishwasher, Disposal, Double Oven, Microwave, Electric Water Heater
Features
- Ceiling Fan(s), High Ceilings, Vaulted Ceiling(s), Wainscoting, Closet, Walk-In Closet(s), Kitchen Island, Tile
- Flooring: Hardwood, Wall to Wall Carpet, Wood
- Number of fireplaces: 4
- Fireplace features: Wood Burning
Interior area
- Total structure area: 8,073
- Total interior livable area: 8,073 sqft
Property
Parking
- Total spaces: 2
- Parking features: Driveway, Parking Pad, Detached
- Garage spaces: 2
- Has uncovered spaces: Yes
Accessibility
- Accessibility features: Stair Lift, Accessibility
Features
- Stories: 4
- Patio & porch: Covered Patio, Patio, Porch
- Exterior features: Yard, Exterior Entry
- Has view: Yes
- View description: City
Lot
- Size: 1.50 Acres
- Features: Gentle Sloping, Acres 1 to 3
Details
- Parcel number: 0588325
- Zoning: R1
Construction
Type & style
- Home type: SingleFamily
- Architectural style: Craftsman
- Property subtype: Residential, Single Family Residence
Materials
- Wood Siding
- Roof: Composition
Condition
- Resale
- New construction: No
- Year built: 1911
Utilities & green energy
- Gas: Gas
- Sewer: Public Sewer
- Water: Public
Community & neighborhood
Location
- Region: Eugene
- Subdivision: Fairmount Neighbors
Other
Other facts
- Listing terms: Cash,Conventional
- Road surface type: Paved
Price history
| Date | Event | Price |
|---|---|---|
| 3/14/2025 | Sold | $2,000,000-20%$248/sqft |
Source: | ||
| 2/22/2025 | Pending sale | $2,500,000$310/sqft |
Source: | ||
| 2/3/2025 | Listed for sale | $2,500,000$310/sqft |
Source: | ||
Public tax history
| Year | Property taxes | Tax assessment |
|---|---|---|
| 2025 | $29,214 | $1,499,417 -17.6% |
| 2024 | -- | $1,820,063 +3% |
| 2023 | -- | $1,767,052 +3% |
Find assessor info on the county website
Neighborhood: Fairmount
Nearby schools
GreatSchools rating
- 8/10Edison Elementary SchoolGrades: K-5Distance: 0.3 mi
- 6/10Roosevelt Middle SchoolGrades: 6-8Distance: 1 mi
- 8/10South Eugene High SchoolGrades: 9-12Distance: 0.9 mi
Schools provided by the listing agent
- Elementary: Edison
- Middle: Roosevelt
- High: South Eugene
Source: RMLS (OR). This data may not be complete. We recommend contacting the local school district to confirm school assignments for this home.
Sell for more on Zillow
Get a free Zillow Showcase℠ listing and you could sell for .
$2,137,600
2% more+ $42,752
With Zillow Showcase(estimated)
$2,180,352
