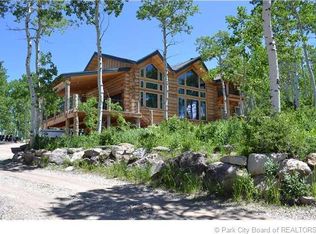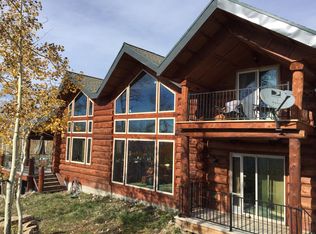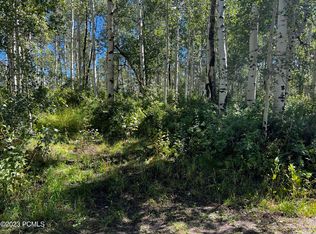This spectacular home features the absolute best in mountain living, and then some. It is truly a property you need to see to believe! Located in the Pine Meadows community in scenic Tollgate Canyon, this 3,252 SqFt home features 4 bedrooms, 4 bathrooms, 2 bonus rooms, a 3 car garage, and a 3 car carport, all on 1.0 acre. Even before entering the home you will be amazed with the abundance of outdoor living space- this home boasts a large covered deck off the kitchen, a separate uncovered deck, a rear deck, a beautiful pergola covering over the hot tub, and a balcony from one of the second floor bedrooms! Once inside, the first thing you will notice is the high ceilings with massive windows that bring the natural world right inside, continuing the blend of outdoor and indoor living that defines this mountain paradise. The great room features a stunning natural stone fireplace, the perfect place to warm up after a powder day at one of Park City's world class ski resorts. The kitchen is a dream come true for any chef, with beautiful walnut floors, granite countertops, and an oversized kitchen island that houses the oven and electric range and provides plenty of informal seating. This home features unique, architectural custom wood ceilings throughout, adding to the allure of this beautiful property. The master suite is perfectly designed for relaxation, including a large walk in shower, separate jetted tub, dual sinks with granite countertops, a large walk-in closet that even includes the laundry area, and private access to the hot tub. Additional features of this amazing property include an additional family room with a Napoleon fireplace located downstairs, a large loft area, fire suppression system, and a partially fenced area perfect for your furry family members. Welcome home!
This property is off market, which means it's not currently listed for sale or rent on Zillow. This may be different from what's available on other websites or public sources.


