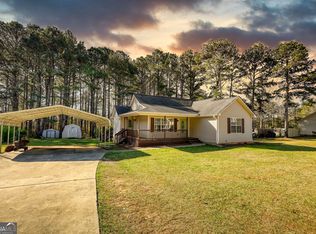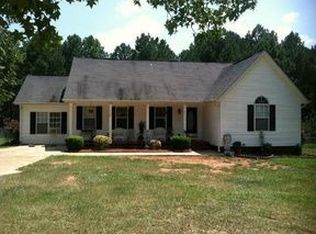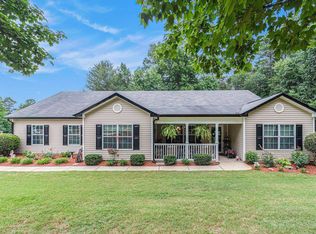Closed
$265,000
2237 S Walkers Mill Rd, Griffin, GA 30224
4beds
1,260sqft
Single Family Residence
Built in 2000
1 Acres Lot
$265,800 Zestimate®
$210/sqft
$1,693 Estimated rent
Home value
$265,800
$207,000 - $340,000
$1,693/mo
Zestimate® history
Loading...
Owner options
Explore your selling options
What's special
Welcome to your charming 4-Bedroom Ranch home on 1 Acre with above ground Pool, Deck, and Open Floor Plan! This Beautifully maintained 4-bedroom, 2-bath ranch offers the perfect blend of comfort, style, and convenience-all set on a spacious 1-acre lot just minutes from town. Step inside to discover a bright and airy open floor plan, ideal for both everyday living and entertaining. The heart of the home flows seamlessly from the living area into a modern kitchen and dining space, creating a warm and inviting atmosphere. Enjoy peaceful mornings and relaxing evenings on the rocking chair front porch, or head out back to your private backyard oasis, featuring a gorgeous above-ground pool and a spacious deck-perfect for summer fun and outdoor gatherings. The pool and deck are just 5 years old and ready for seasons of enjoyment. This home comes with peace of mind, thanks to a roof that's only 2 years old and a new HVAC system installed in the last year -providing comfort and efficiency in the years to come.
Zillow last checked: 8 hours ago
Listing updated: May 30, 2025 at 05:41pm
Listed by:
Maria Turner 770-891-4440,
Mission Realty Group
Bought with:
LeTanya Inoma, 310434
Brick House Realty Group LLC
Source: GAMLS,MLS#: 10508004
Facts & features
Interior
Bedrooms & bathrooms
- Bedrooms: 4
- Bathrooms: 2
- Full bathrooms: 2
- Main level bathrooms: 2
- Main level bedrooms: 4
Heating
- Central, Electric
Cooling
- Central Air
Appliances
- Included: Dishwasher, Oven/Range (Combo)
- Laundry: In Kitchen
Features
- Split Bedroom Plan, Tray Ceiling(s)
- Flooring: Carpet, Hardwood, Tile
- Basement: None
- Has fireplace: No
Interior area
- Total structure area: 1,260
- Total interior livable area: 1,260 sqft
- Finished area above ground: 1,260
- Finished area below ground: 0
Property
Parking
- Parking features: Carport
- Has carport: Yes
Features
- Levels: One
- Stories: 1
- Has private pool: Yes
- Pool features: Above Ground
- Fencing: Back Yard,Other,Privacy
Lot
- Size: 1 Acres
- Features: Level, Open Lot
Details
- Additional structures: Outbuilding
- Parcel number: 227 01021E
Construction
Type & style
- Home type: SingleFamily
- Architectural style: Ranch
- Property subtype: Single Family Residence
Materials
- Vinyl Siding
- Roof: Composition
Condition
- Resale
- New construction: No
- Year built: 2000
Utilities & green energy
- Sewer: Septic Tank
- Water: Public
- Utilities for property: High Speed Internet
Community & neighborhood
Community
- Community features: Park
Location
- Region: Griffin
- Subdivision: none
Other
Other facts
- Listing agreement: Exclusive Right To Sell
Price history
| Date | Event | Price |
|---|---|---|
| 5/30/2025 | Sold | $265,000$210/sqft |
Source: | ||
| 5/2/2025 | Pending sale | $265,000$210/sqft |
Source: | ||
| 4/25/2025 | Listed for sale | $265,000+165%$210/sqft |
Source: | ||
| 8/28/2015 | Sold | $100,000+17.6%$79/sqft |
Source: Public Record | ||
| 3/3/2009 | Listing removed | $85,000$67/sqft |
Source: foreclosure.com | ||
Public tax history
| Year | Property taxes | Tax assessment |
|---|---|---|
| 2024 | $2,309 +4.7% | $66,359 +4.7% |
| 2023 | $2,206 +21.3% | $63,393 +22.4% |
| 2022 | $1,818 +34.9% | $51,812 +33.3% |
Find assessor info on the county website
Neighborhood: 30224
Nearby schools
GreatSchools rating
- 5/10Futral Road Elementary SchoolGrades: PK-5Distance: 3.2 mi
- 3/10Rehoboth Road Middle SchoolGrades: 6-8Distance: 1.8 mi
- 4/10Spalding High SchoolGrades: 9-12Distance: 3.2 mi
Schools provided by the listing agent
- Elementary: Futral Road
- Middle: Rehoboth Road
- High: Spalding
Source: GAMLS. This data may not be complete. We recommend contacting the local school district to confirm school assignments for this home.
Get a cash offer in 3 minutes
Find out how much your home could sell for in as little as 3 minutes with a no-obligation cash offer.
Estimated market value
$265,800
Get a cash offer in 3 minutes
Find out how much your home could sell for in as little as 3 minutes with a no-obligation cash offer.
Estimated market value
$265,800


