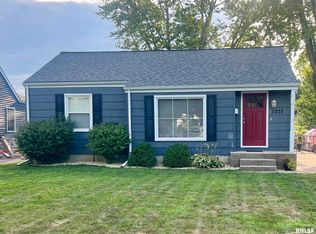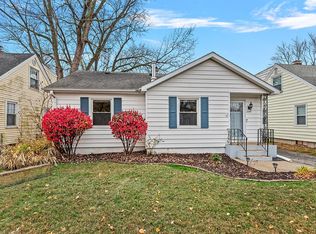Solid 1.5 Story in popular sw neighborhood. Seller had to relocate and has been rented. Just bring your ideas and you will have a super home. Hardwood floors, spacious family room addition open to kitchen makes for many possibilities. 2nd floor used as 3rd bedroom, would make a great master room. Furn 9 yr old, CA 11, sump pump in basement, fenced back yard. Just imagine!!!!!! Please do not let cat out. Selling as-Is, please use As-Is form, inspections ok, but again, as-is.
This property is off market, which means it's not currently listed for sale or rent on Zillow. This may be different from what's available on other websites or public sources.


