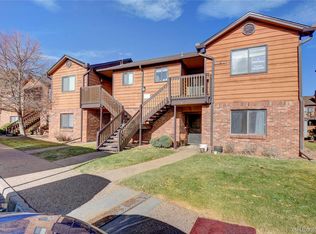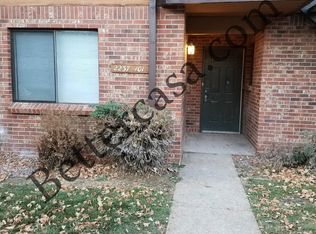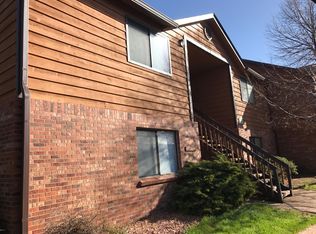Sold for $275,000
$275,000
2237 S Buckley Road #201, Aurora, CO 80013
2beds
815sqft
Condominium
Built in 1984
-- sqft lot
$235,000 Zestimate®
$337/sqft
$1,785 Estimated rent
Home value
$235,000
$223,000 - $247,000
$1,785/mo
Zestimate® history
Loading...
Owner options
Explore your selling options
What's special
This amazing 2bed/2bath condo is conveniently located less than 2 miles from I-225 and the Iliff light rail station. Lot's of amenities!
Upon entering the home you will be greeted by the spacious living room area complete with vaulted ceilings, a wood burning fireplace, and beautiful laminate flooring. The kitchen boasts newer cabinetry and countertops, stainless steel appliances, and plenty of counter space. The large master suite comes equipped with a large walk-in closet, patio access, and an updated 3/4 bathroom. The 2nd bedroom is just as wonderful with great natural lighting and large closet. There is also a main full bathroom next to the 2nd bedroom. As you step outside to the back of the unit you will have a very large balcony where you can relax and enjoy the fresh air. All appliances included. Other features include, storage, a reserved carport space, swimming pools, washer, and dryer. This property is not to miss. Schedule a showing today!
Zillow last checked: 8 hours ago
Listing updated: September 13, 2023 at 08:44pm
Listed by:
James Crocker 720-235-7388 james@crockerrealty.com,
Crocker Realty, LLC
Bought with:
Gina Acosta, 040023842
Northside Real Estate Group LLC
Source: REcolorado,MLS#: 1725440
Facts & features
Interior
Bedrooms & bathrooms
- Bedrooms: 2
- Bathrooms: 2
- Full bathrooms: 1
- 3/4 bathrooms: 1
- Main level bathrooms: 2
- Main level bedrooms: 2
Primary bedroom
- Level: Main
Bedroom
- Level: Main
Bathroom
- Level: Main
Bathroom
- Level: Main
Heating
- Forced Air
Cooling
- Central Air
Appliances
- Included: Dishwasher, Disposal, Dryer, Oven, Refrigerator, Washer
- Laundry: In Unit
Features
- Ceiling Fan(s), High Ceilings, Open Floorplan, Primary Suite, Smoke Free, Vaulted Ceiling(s)
- Flooring: Carpet, Laminate, Tile
- Windows: Window Coverings
- Has basement: No
- Number of fireplaces: 1
- Fireplace features: Wood Burning
- Common walls with other units/homes: End Unit
Interior area
- Total structure area: 815
- Total interior livable area: 815 sqft
- Finished area above ground: 815
Property
Parking
- Total spaces: 1
- Parking features: Carport
- Carport spaces: 1
Features
- Levels: One
- Stories: 1
- Exterior features: Balcony
Lot
- Size: 436 sqft
- Features: Near Public Transit
Details
- Parcel number: 032532416
- Special conditions: Standard
Construction
Type & style
- Home type: Condo
- Property subtype: Condominium
- Attached to another structure: Yes
Materials
- Frame, Wood Siding
- Roof: Composition
Condition
- Year built: 1984
Utilities & green energy
- Sewer: Public Sewer
- Water: Public
Community & neighborhood
Security
- Security features: Carbon Monoxide Detector(s)
Location
- Region: Aurora
- Subdivision: Matthews Banyon Hollow
HOA & financial
HOA
- Has HOA: Yes
- HOA fee: $329 monthly
- Association name: Custom Management Group
- Association phone: 303-752-9644
Other
Other facts
- Listing terms: Cash,Conventional
- Ownership: Individual
Price history
| Date | Event | Price |
|---|---|---|
| 7/8/2023 | Listing removed | -- |
Source: Zillow Rentals Report a problem | ||
| 6/30/2023 | Listed for rent | $1,800$2/sqft |
Source: Zillow Rentals Report a problem | ||
| 6/21/2023 | Sold | $275,000+30.3%$337/sqft |
Source: | ||
| 5/4/2021 | Sold | $211,000+17.2%$259/sqft |
Source: Public Record Report a problem | ||
| 4/12/2021 | Pending sale | $180,000$221/sqft |
Source: | ||
Public tax history
| Year | Property taxes | Tax assessment |
|---|---|---|
| 2025 | $1,305 +3.1% | $16,606 +22% |
| 2024 | $1,265 +2.1% | $13,614 -22.1% |
| 2023 | $1,239 -3.1% | $17,468 +41.5% |
Find assessor info on the county website
Neighborhood: Horseshoe Park
Nearby schools
GreatSchools rating
- 2/10Yale Elementary SchoolGrades: PK-5Distance: 0.7 mi
- 2/10Mrachek Middle SchoolGrades: 6-8Distance: 0.7 mi
- 6/10Rangeview High SchoolGrades: 9-12Distance: 0.7 mi
Schools provided by the listing agent
- Elementary: Yale
- Middle: Mrachek
- High: Rangeview
- District: Adams-Arapahoe 28J
Source: REcolorado. This data may not be complete. We recommend contacting the local school district to confirm school assignments for this home.
Get a cash offer in 3 minutes
Find out how much your home could sell for in as little as 3 minutes with a no-obligation cash offer.
Estimated market value$235,000
Get a cash offer in 3 minutes
Find out how much your home could sell for in as little as 3 minutes with a no-obligation cash offer.
Estimated market value
$235,000


