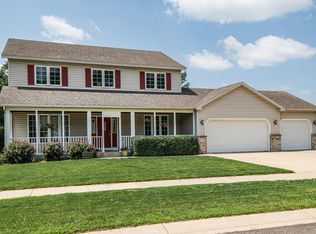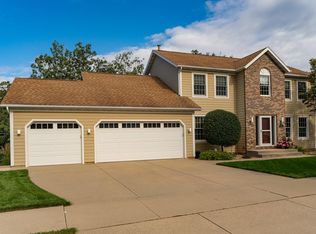Loaded with upgrades! Updated bathrooms, new hardwood stairs, new SS appliances, and landscaping. Lower level has great entertaining spaces with over-sized daylight windows and 3 large bedrooms on one level., Directions From Hwy 52. Turn west on 16th Street SW. Turn right on Mayowood Rd SW. Turn left on 18th Ave SW. Turn left on Ponderosa Dr SW.
This property is off market, which means it's not currently listed for sale or rent on Zillow. This may be different from what's available on other websites or public sources.

