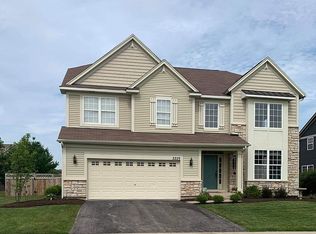Closed
$409,900
2237 Overland Rd, Sycamore, IL 60178
5beds
2,372sqft
Single Family Residence
Built in 2006
10,018.8 Square Feet Lot
$427,700 Zestimate®
$173/sqft
$2,958 Estimated rent
Home value
$427,700
$406,000 - $449,000
$2,958/mo
Zestimate® history
Loading...
Owner options
Explore your selling options
What's special
Beautiful upgraded home located in highly sought-after North Grove Crossings subdivision with great location & schools! Open floor plan with 9' ceilings, wood floors throughout 1st floor & upstairs hallways, 4 bedrooms upstairs & 2 bathrooms, including large master suite with vaulted ceilings. All bedrooms have ceiling fans. Beautiful new kitchen in 2019 with center island, quartz counter tops, 42" soft close cabinets with crown molding, glass tile back splash, canned lighting, glass chandelier ceiling fan, stainless steel appliances, and reverse osmosis water system. Finished basement with additional bedroom, rec room, full bathroom with heated floors, and a wine cellar totals over 2700 SF of living space! Nicely landscaped, fully fenced backyard with brick paver patio. Custom She-shed that can be used for multiple purposes. Quiet street with nothing across but an open field, so no-front facing neighbors. New large capacity water heater and softener system rented from Prairie State. Also, 1st floor laundry with mud room leading to a 2 car garage with plenty of storage.
Zillow last checked: 8 hours ago
Listing updated: May 30, 2023 at 12:54pm
Listing courtesy of:
Tasha Smith 630-777-5186,
Elm Street REALTORS
Bought with:
John Craig
Weichert REALTORS Signature Professionals
Source: MRED as distributed by MLS GRID,MLS#: 11746582
Facts & features
Interior
Bedrooms & bathrooms
- Bedrooms: 5
- Bathrooms: 4
- Full bathrooms: 3
- 1/2 bathrooms: 1
Primary bedroom
- Features: Flooring (Carpet), Window Treatments (Blinds), Bathroom (Full)
- Level: Second
- Area: 225 Square Feet
- Dimensions: 15X15
Bedroom 2
- Features: Flooring (Carpet), Window Treatments (Blinds)
- Level: Second
- Area: 121 Square Feet
- Dimensions: 11X11
Bedroom 3
- Features: Flooring (Carpet), Window Treatments (Blinds)
- Level: Second
- Area: 132 Square Feet
- Dimensions: 11X12
Bedroom 4
- Features: Flooring (Carpet), Window Treatments (Blinds)
- Level: Second
- Area: 132 Square Feet
- Dimensions: 11X12
Bedroom 5
- Features: Flooring (Carpet)
- Level: Basement
- Area: 143 Square Feet
- Dimensions: 13X11
Dining room
- Features: Flooring (Hardwood), Window Treatments (Blinds)
- Level: Main
- Area: 132 Square Feet
- Dimensions: 11X12
Family room
- Features: Flooring (Hardwood), Window Treatments (Blinds)
- Level: Main
- Area: 225 Square Feet
- Dimensions: 15X15
Foyer
- Features: Flooring (Hardwood)
- Level: Main
- Area: 77 Square Feet
- Dimensions: 7X11
Kitchen
- Features: Kitchen (Eating Area-Breakfast Bar, Eating Area-Table Space, Island, Pantry-Closet, Custom Cabinetry, Pantry, Updated Kitchen), Flooring (Hardwood), Window Treatments (Blinds)
- Level: Main
- Area: 176 Square Feet
- Dimensions: 16X11
Laundry
- Features: Flooring (Hardwood), Window Treatments (Blinds)
- Level: Main
- Area: 77 Square Feet
- Dimensions: 7X11
Living room
- Features: Flooring (Hardwood), Window Treatments (Blinds)
- Level: Main
- Area: 165 Square Feet
- Dimensions: 15X11
Recreation room
- Features: Flooring (Wood Laminate)
- Level: Basement
- Area: 280 Square Feet
- Dimensions: 20X14
Heating
- Natural Gas, Forced Air
Cooling
- Central Air
Appliances
- Included: Range, Microwave, Dishwasher, Refrigerator, Washer, Dryer, Disposal, Humidifier, Gas Water Heater
- Laundry: Main Level, Gas Dryer Hookup, Electric Dryer Hookup
Features
- Cathedral Ceiling(s), In-Law Floorplan, High Ceilings, Pantry
- Flooring: Hardwood
- Windows: Screens
- Basement: Finished,Full
Interior area
- Total structure area: 0
- Total interior livable area: 2,372 sqft
Property
Parking
- Total spaces: 2
- Parking features: Asphalt, Garage Door Opener, Heated Garage, On Site, Garage Owned, Attached, Garage
- Attached garage spaces: 2
- Has uncovered spaces: Yes
Accessibility
- Accessibility features: No Disability Access
Features
- Stories: 2
- Patio & porch: Patio
- Fencing: Fenced
Lot
- Size: 10,018 sqft
- Dimensions: 75 X 135
- Features: Landscaped
Details
- Parcel number: 0621253006
- Special conditions: None
- Other equipment: Water-Softener Rented, Ceiling Fan(s), Sump Pump, Radon Mitigation System
Construction
Type & style
- Home type: SingleFamily
- Architectural style: Traditional
- Property subtype: Single Family Residence
Materials
- Vinyl Siding, Stone
- Foundation: Concrete Perimeter
- Roof: Asphalt
Condition
- New construction: No
- Year built: 2006
Utilities & green energy
- Electric: 200+ Amp Service
- Sewer: Public Sewer
- Water: Public
Community & neighborhood
Security
- Security features: Carbon Monoxide Detector(s)
Community
- Community features: Park, Lake, Curbs, Sidewalks, Street Lights, Street Paved
Location
- Region: Sycamore
- Subdivision: North Grove Crossings
HOA & financial
HOA
- Has HOA: Yes
- HOA fee: $80 quarterly
- Services included: Insurance
Other
Other facts
- Listing terms: FHA
- Ownership: Fee Simple
Price history
| Date | Event | Price |
|---|---|---|
| 5/30/2023 | Sold | $409,900$173/sqft |
Source: | ||
| 4/12/2023 | Contingent | $409,900$173/sqft |
Source: | ||
| 3/28/2023 | Listed for sale | $409,900+57.7%$173/sqft |
Source: | ||
| 3/17/2017 | Sold | $260,000-1%$110/sqft |
Source: | ||
| 1/14/2017 | Pending sale | $262,500$111/sqft |
Source: Baird & Warner #09372334 Report a problem | ||
Public tax history
| Year | Property taxes | Tax assessment |
|---|---|---|
| 2024 | $7,893 +1.3% | $100,936 +9.5% |
| 2023 | $7,795 +4.7% | $92,170 +9% |
| 2022 | $7,443 +5.2% | $84,537 +6.5% |
Find assessor info on the county website
Neighborhood: 60178
Nearby schools
GreatSchools rating
- 3/10North Grove Elementary SchoolGrades: K-5Distance: 0.2 mi
- 5/10Sycamore Middle SchoolGrades: 6-8Distance: 1.6 mi
- 8/10Sycamore High SchoolGrades: 9-12Distance: 3 mi
Schools provided by the listing agent
- District: 427
Source: MRED as distributed by MLS GRID. This data may not be complete. We recommend contacting the local school district to confirm school assignments for this home.

Get pre-qualified for a loan
At Zillow Home Loans, we can pre-qualify you in as little as 5 minutes with no impact to your credit score.An equal housing lender. NMLS #10287.
