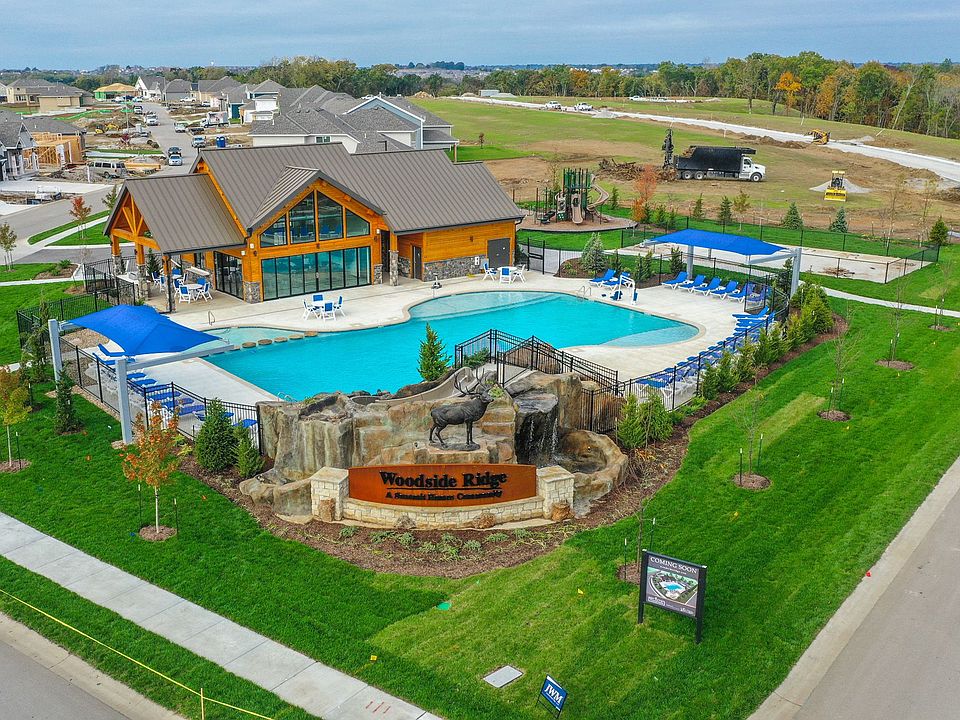*Builder offering $5K to use however you want!* Welcome to your spacious retreat nestled in a serene wooded setting! This charming home features 3 bedrooms on the main level and an additional 2 bedrooms in the finished lower level, offering ample space for living and entertaining. Enjoy the convenience of everything you need on the main level, including a cozy deck overlooking the tranquil woods, perfect for morning coffee or evening relaxation. The lower level boasts a walkout patio with equally stunning views, creating an ideal spot for outdoor gatherings. Outside, a nicely landscaped flat backyard provides a great space for activities and gardening. Located close to shopping, highway access, and within an award-winning school district, this home combines comfort, convenience, and natural beauty in one desirable package. The amenities complex features: a club house, pool, pickleball court, hammock garden, and playground area. The HOA dues also include trash, recycling, and paved walking trails.
Pending
$775,000
2237 NW Killarney Ln, Lees Summit, MO 64081
4beds
2,939sqft
Single Family Residence
Built in 2025
0.29 Acres Lot
$-- Zestimate®
$264/sqft
$92/mo HOA
What's special
Nicely landscaped flat backyardOutdoor gatheringsTranquil woodsStunning viewsSerene wooded settingWalkout patioCozy deck
Call: (913) 359-4231
- 245 days |
- 98 |
- 2 |
Zillow last checked: 7 hours ago
Listing updated: October 12, 2025 at 07:28pm
Listing Provided by:
Missy Barron 816-786-0181,
ReeceNichols - Lees Summit,
Rob Ellerman Team 816-304-4434,
ReeceNichols - Lees Summit
Source: Heartland MLS as distributed by MLS GRID,MLS#: 2531599
Travel times
Schedule tour
Select your preferred tour type — either in-person or real-time video tour — then discuss available options with the builder representative you're connected with.
Facts & features
Interior
Bedrooms & bathrooms
- Bedrooms: 4
- Bathrooms: 4
- Full bathrooms: 3
- 1/2 bathrooms: 1
Dining room
- Description: Breakfast Area
Heating
- Forced Air
Cooling
- Electric
Appliances
- Included: Cooktop, Dishwasher, Disposal, Exhaust Fan, Humidifier, Microwave, Built-In Oven, Stainless Steel Appliance(s)
- Laundry: Main Level
Features
- Ceiling Fan(s), Kitchen Island, Painted Cabinets, Pantry, Smart Thermostat, Walk-In Closet(s)
- Flooring: Carpet, Tile, Wood
- Windows: Thermal Windows
- Basement: Finished
- Number of fireplaces: 1
- Fireplace features: Great Room
Interior area
- Total structure area: 2,939
- Total interior livable area: 2,939 sqft
- Finished area above ground: 1,708
- Finished area below ground: 1,231
Property
Parking
- Total spaces: 3
- Parking features: Attached
- Attached garage spaces: 3
Features
- Patio & porch: Deck, Covered
Lot
- Size: 0.29 Acres
- Features: Adjoin Greenspace
Details
- Parcel number: 62240231400000000
- Other equipment: Back Flow Device
Construction
Type & style
- Home type: SingleFamily
- Architectural style: Traditional
- Property subtype: Single Family Residence
Materials
- Stone Trim, Stucco
- Roof: Composition
Condition
- Under Construction
- New construction: Yes
- Year built: 2025
Details
- Builder model: Woodbridge VI
- Builder name: Trumark Custom Homes
Utilities & green energy
- Sewer: Public Sewer
- Water: City/Public - Verify
Community & HOA
Community
- Security: Smoke Detector(s)
- Subdivision: Reserve at Woodside Ridge
HOA
- Has HOA: Yes
- Amenities included: Clubhouse, Party Room, Pickleball Court(s), Play Area, Pool, Trail(s)
- Services included: Curbside Recycle, Trash
- HOA fee: $1,100 annually
Location
- Region: Lees Summit
Financial & listing details
- Price per square foot: $264/sqft
- Tax assessed value: $47,500
- Annual tax amount: $652
- Date on market: 2/17/2025
- Listing terms: Cash,Conventional,VA Loan
- Ownership: Other
- Road surface type: Paved
About the community
PoolPlaygroundTrailsClubhouse
Reserve at Woodside Ridge offers single-family homesites in the desirable gateway to Lee's Summit. Just minutes from Summit Fair, Summit Woods, and the new Streets of West Pryor shopping area as well as quick I-470 access. This premier new homes community boasts a state of the art amenities complex that feature: an expanded club house, competition size pool, hammock garden, pickleball court, and playground area.
Source: The Rob Ellerman Team
