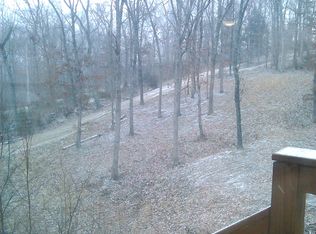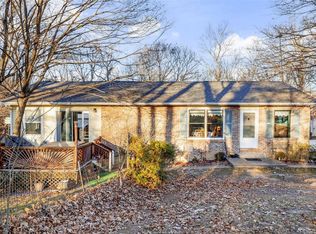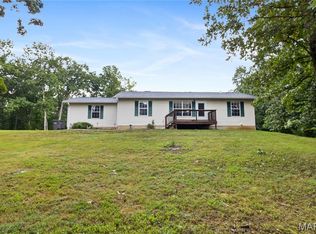USDA ELIGIBLE Ranch home on 5 acres in the Jefferson R-7 school district with so many great features. Private home that backs to woods with great views. Main floor laundry, vaulted ceiling, divided floor plan, main floor master bedroom with master bath and a walk in closet, separate dinning, plus a partially finished walk out basement with a sleeping area and a half bath. New roof and all the systems are less than 6 years young. Great location less than 2 miles from school and Hwy 55. Close to everything yet secluded and private. USDA ELIGIBLE = $0 for down payment (consult your lender with questions)
This property is off market, which means it's not currently listed for sale or rent on Zillow. This may be different from what's available on other websites or public sources.


