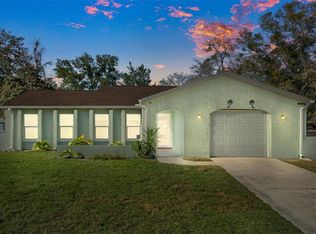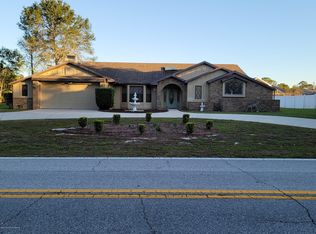Spacious pool home located on a quiet street. Volume ceilings and plenty of natural light adorn this home. Upon entering, you will find a formal dining room and living room with French doors and skylight. Kitchen with stainless steel appliances, built in oven, corian countertops, pantry, breakfast bar and bump out eating area overlooks family room with skylight and gas fireplace. Sliders in family room lead to the lanai and pool area where you will find plenty of space for entertaining. The master bedroom suite has a walk in closet and an additional room which can be used as an office or craft room. Master bedroom has dual sinks, garden tub and separate shower. There is an inside laundry room with sink and plenty of cabinet space. Lots of closet and storage space. A two and half car garage, central vac, intercom and storage shed are just some of the additional features.
This property is off market, which means it's not currently listed for sale or rent on Zillow. This may be different from what's available on other websites or public sources.

