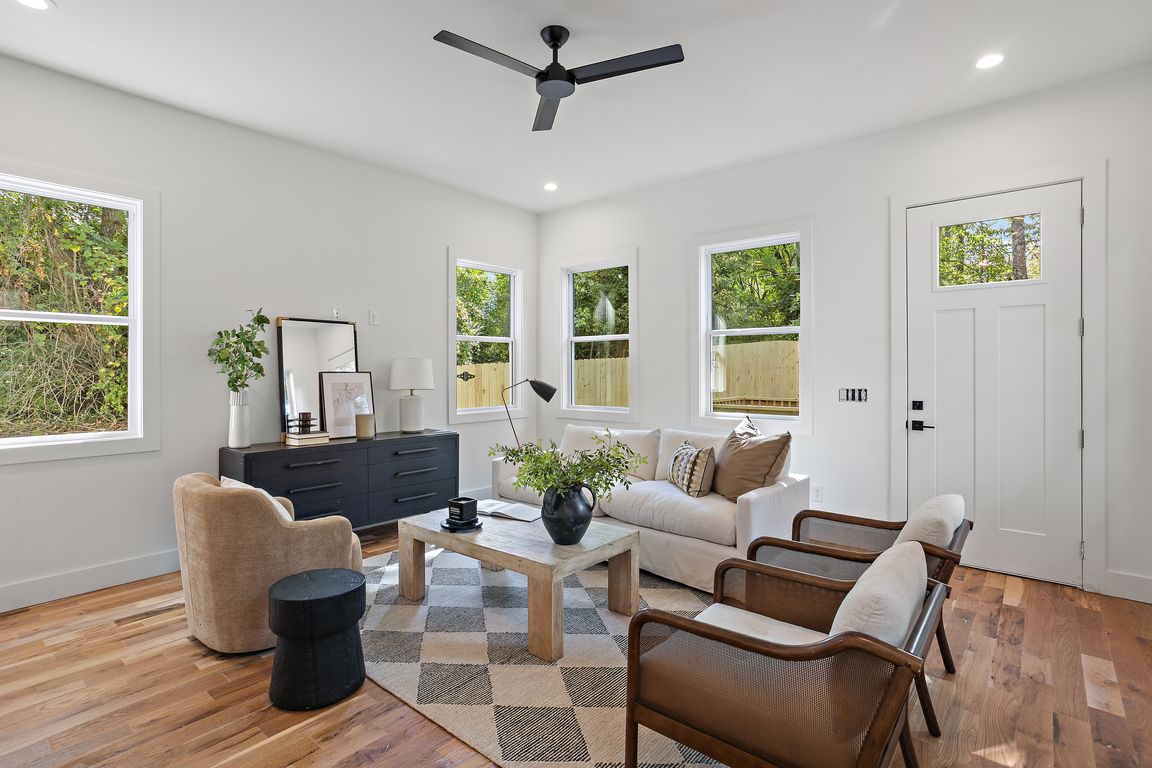
ActivePrice cut: $15K (10/20)
$735,000
3beds
2,165sqft
2237 Cruzen St, Nashville, TN 37211
3beds
2,165sqft
Horizontal property regime - detached, residential
Built in 2025
1,306 sqft
1 Attached garage space
$339 price/sqft
What's special
Open-concept livingSpacious primary suiteMassive walk-in closet
Don't miss this brand-new home nestled near 12 South, Green Hills, Downtown Nashville and just minutes from Geodis Park, the Fairgrounds, Fair Park Dog Park, Red Bicycle coffee and more. This thoughtfully designed 3 bedroom, 2.5 bath home offers open-concept living with white oak hardwoods throughout. Enjoy the spacious primary suite, ...
- 20 days |
- 754 |
- 25 |
Source: RealTracs MLS as distributed by MLS GRID,MLS#: 3011926
Travel times
Living Room
Kitchen
Primary Bedroom
Zillow last checked: 7 hours ago
Listing updated: October 28, 2025 at 07:33am
Listing Provided by:
Joe Garrido 419-346-2171,
Benchmark Realty, LLC 615-432-2919
Source: RealTracs MLS as distributed by MLS GRID,MLS#: 3011926
Facts & features
Interior
Bedrooms & bathrooms
- Bedrooms: 3
- Bathrooms: 3
- Full bathrooms: 2
- 1/2 bathrooms: 1
Bedroom 1
- Features: Extra Large Closet
- Level: Extra Large Closet
- Area: 255 Square Feet
- Dimensions: 15x17
Bedroom 2
- Features: Walk-In Closet(s)
- Level: Walk-In Closet(s)
- Area: 130 Square Feet
- Dimensions: 13x10
Bedroom 3
- Features: Walk-In Closet(s)
- Level: Walk-In Closet(s)
- Area: 144 Square Feet
- Dimensions: 12x12
Primary bathroom
- Features: Double Vanity
- Level: Double Vanity
Dining room
- Area: 170 Square Feet
- Dimensions: 10x17
Kitchen
- Area: 170 Square Feet
- Dimensions: 10x17
Living room
- Area: 238 Square Feet
- Dimensions: 17x14
Heating
- Central
Cooling
- Ceiling Fan(s), Central Air
Appliances
- Included: Built-In Electric Oven, Built-In Electric Range, Dishwasher, Disposal, Microwave, Refrigerator, Stainless Steel Appliance(s)
Features
- Ceiling Fan(s), High Ceilings, Open Floorplan, Walk-In Closet(s), High Speed Internet, Kitchen Island
- Flooring: Wood, Tile
- Basement: None
Interior area
- Total structure area: 2,165
- Total interior livable area: 2,165 sqft
- Finished area above ground: 2,165
Video & virtual tour
Property
Parking
- Total spaces: 1
- Parking features: Garage Door Opener, Attached
- Attached garage spaces: 1
Features
- Levels: Two
- Stories: 2
- Patio & porch: Deck
- Fencing: Back Yard
Lot
- Size: 1,306.8 Square Feet
Details
- Parcel number: 118044C00200CO
- Special conditions: Owner Agent
Construction
Type & style
- Home type: SingleFamily
- Property subtype: Horizontal Property Regime - Detached, Residential
Condition
- New construction: No
- Year built: 2025
Utilities & green energy
- Sewer: Public Sewer
- Water: Public
- Utilities for property: Water Available, Cable Connected
Community & HOA
Community
- Subdivision: Grandview Heights
HOA
- Has HOA: No
Location
- Region: Nashville
Financial & listing details
- Price per square foot: $339/sqft
- Annual tax amount: $1,163
- Date on market: 10/9/2025