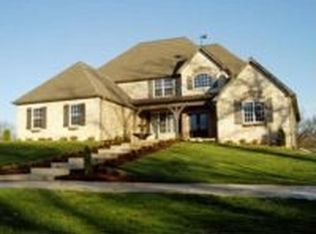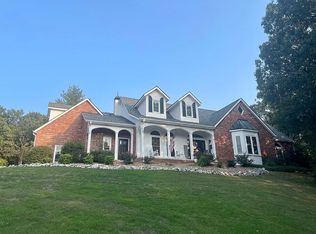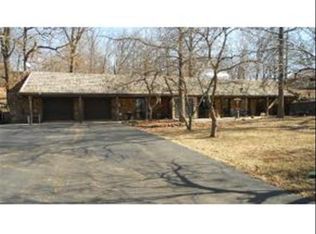This home pulls out all the stops! Private area that is a must see! Come home to this welcoming brick exterior, large open foyer, formal dining area, and great room with vaulted ceilings and a floor-to-ceiling stone fireplace. Amenities continue in the open concept kitchen with an island, granite counters, built-in electric cook top and double ovens, eat-in bar as well as an eat-in kitchen area, plus a family room attached. Total of 6 spacious bedrooms, 8 bathrooms, full walkout basement with kitchenette area and unfinished square footage, all looking out to the patio area with in-ground pool, deck, and pergola area with built-in grill! Find everything you are looking for, and more, at 2237 Crow Road!
This property is off market, which means it's not currently listed for sale or rent on Zillow. This may be different from what's available on other websites or public sources.



