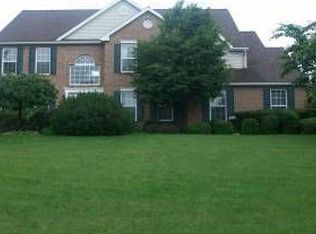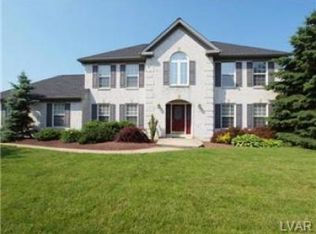Sold for $770,000
$770,000
2237 Apple Rd, Fogelsville, PA 18051
4beds
4,625sqft
Single Family Residence
Built in 2002
0.37 Acres Lot
$773,200 Zestimate®
$166/sqft
$4,386 Estimated rent
Home value
$773,200
$696,000 - $858,000
$4,386/mo
Zestimate® history
Loading...
Owner options
Explore your selling options
What's special
Welcome to your dream home in a peaceful Rd!
This stunning residence offers over 4,600 sq. ft. of living space, featuring 4 bedrooms and 3.5 baths with luxurious details throughout. AC (2024) Heating system (2017) Water heater (2024) Water softener (2024) Roof (2010) Appliances (2020) Pellet stove (2024). Within the sought-after Northwestern Lehigh School District, conveniently located near all major highways.
Step outside to your private oasis: an in-ground heated pool, freshly repainted just two months ago, set against a custom fieldstone patio with a charming pergola—perfect for entertaining or relaxing.
Inside, the lower level boasts a finished gym area so you can work out at home.
On the main floor, enjoy an open-concept family room with a brand-new pellet stove to help lower heating costs. The chef’s kitchen is a dream with two sinks, a walk-in pantry, recessed lighting, wall oven and microwave, cherry cabinets with custom lighting, and a large center island. You’ll also find an elegant private office with custom cabinetry & granite counters.
Upstairs, discover four spacious bedrooms, two full baths, and convenient second-floor laundry. The master suite is a true retreat, showcasing vaulted ceilings, a newly renovated walk-in closet, and a spa-like en suite bath with French doors, a jacuzzi tub, and a double-sided shower.
Every detail of this home has been thoughtfully designed—simply impressive from start to finish.
Zillow last checked: 8 hours ago
Listing updated: November 07, 2025 at 11:52am
Listed by:
Jazmin Cruz 484-529-2579,
United RealEstate Strive212 LV
Bought with:
nonmember
NON MBR Office
Source: GLVR,MLS#: 764811 Originating MLS: Lehigh Valley MLS
Originating MLS: Lehigh Valley MLS
Facts & features
Interior
Bedrooms & bathrooms
- Bedrooms: 4
- Bathrooms: 4
- Full bathrooms: 3
- 1/2 bathrooms: 1
Primary bedroom
- Description: Newly renovated walk-in closet with Vinyl fl, Vaulted ceiling,Recessed lighting
- Level: Second
- Dimensions: 18.00 x 32.00
Bedroom
- Description: Carpet, c fan 10ft closet
- Level: Second
- Dimensions: 13.00 x 14.00
Bedroom
- Description: Carpet , c fan 8ft closet
- Level: Second
- Dimensions: 12.00 x 14.00
Bedroom
- Description: Carpet, C fan 7 ft closet
- Level: Second
- Dimensions: 13.00 x 14.00
Den
- Description: Hard Wood Floor 9ft ceiling, Bay window
- Level: First
- Dimensions: 13.00 x 14.00
Dining room
- Description: Crown molding, French doors, 9 ft ceiling, recessed lighting
- Level: First
- Dimensions: 13.00 x 14.00
Family room
- Description: Pellet Stove, Quartz, Recessed lighting, Hardwood fl ,9ft ceilings
- Level: First
- Dimensions: 18.00 x 20.00
Foyer
- Description: Hardwood Floors
- Level: First
- Dimensions: 16.00 x 12.00
Other
- Description: Cherry cabinets, double vanity, Whirlpool tub, recessed lighting, ceramic tile fl
- Level: Second
- Dimensions: 12.00 x 15.00
Other
- Description: Tub and shower, ceramic tile, Double vanity
- Level: Second
- Dimensions: 8.00 x 10.00
Other
- Description: Walk in shower, closet, Hickory cabinets
- Level: Lower
- Dimensions: 19.00 x 8.00
Half bath
- Description: Hard wood fl, stone backsplash, newly renovated
- Level: First
- Dimensions: 7.00 x 3.00
Kitchen
- Description: Walk-in pantry with Quartz counter top, Recessed lighting,2 sinks, Cherry Cabinets, Marble window sill, Crown molding Ceramic tile fl, Open concept
- Level: First
- Dimensions: 24.00 x 16.00
Laundry
- Description: Tile fl, C fan, attic access, utility sink
- Level: Second
- Dimensions: 8.00 x 10.00
Recreation
- Description: Wet bar, Recessed lighting , sink, Quartz counter top,
- Level: Lower
- Dimensions: 25.00 x 34.00
Recreation
- Description: Gym area, Wilco doors, Sump ready, Cement fl
- Level: Lower
- Dimensions: 36.00 x 17.00
Heating
- Active Solar, Heat Pump, Pellet Stove
Cooling
- Central Air
Appliances
- Included: Dishwasher, Electric Cooktop, Electric Dryer, Electric Water Heater, Disposal, Microwave, Refrigerator, Water Softener Owned, Washer/Dryer, Washer
- Laundry: Electric Dryer Hookup, Upper Level
Features
- Wet Bar, Dining Area, Separate/Formal Dining Room, Eat-in Kitchen, Vaulted Ceiling(s), Walk-In Closet(s), Central Vacuum
- Flooring: Carpet, Hardwood, Tile
- Windows: Screens
- Basement: Finished
- Has fireplace: Yes
- Fireplace features: Family Room
Interior area
- Total interior livable area: 4,625 sqft
- Finished area above ground: 3,253
- Finished area below ground: 1,372
Property
Parking
- Parking features: Attached, Driveway, Garage, Off Street, Garage Door Opener
- Has attached garage: Yes
- Has uncovered spaces: Yes
Features
- Stories: 2
- Patio & porch: Balcony, Covered, Patio, Porch
- Exterior features: Balcony, Fence, Pool, Porch, Patio
- Has private pool: Yes
- Pool features: In Ground
- Fencing: Yard Fenced
Lot
- Size: 0.37 Acres
Details
- Parcel number: 545606299690 1
- Zoning: R
- Special conditions: None
Construction
Type & style
- Home type: SingleFamily
- Architectural style: Colonial
- Property subtype: Single Family Residence
Materials
- Stone, Vinyl Siding
- Roof: Asphalt,Fiberglass
Condition
- Year built: 2002
Utilities & green energy
- Electric: Photovoltaics Third-Party Owned
- Sewer: Public Sewer
- Water: Public
Green energy
- Energy generation: Solar
Community & neighborhood
Security
- Security features: Closed Circuit Camera(s)
Location
- Region: Fogelsville
- Subdivision: Pointe West
Other
Other facts
- Ownership type: Fee Simple
Price history
| Date | Event | Price |
|---|---|---|
| 11/7/2025 | Sold | $770,000+0.8%$166/sqft |
Source: | ||
| 10/18/2025 | Pending sale | $763,900$165/sqft |
Source: | ||
| 10/5/2025 | Price change | $763,900-2.1%$165/sqft |
Source: | ||
| 9/29/2025 | Listed for sale | $779,900+51.4%$169/sqft |
Source: | ||
| 8/14/2020 | Sold | $515,000-4.3%$111/sqft |
Source: | ||
Public tax history
| Year | Property taxes | Tax assessment |
|---|---|---|
| 2025 | $9,060 +7.2% | $354,100 |
| 2024 | $8,453 +3.3% | $354,100 |
| 2023 | $8,186 | $354,100 |
Find assessor info on the county website
Neighborhood: 18051
Nearby schools
GreatSchools rating
- 7/10Weisenberg El SchoolGrades: K-5Distance: 2.9 mi
- 7/10Northwestern Lehigh Middle SchoolGrades: 6-8Distance: 7.1 mi
- 8/10Northwestern Lehigh High SchoolGrades: 9-12Distance: 6.9 mi
Schools provided by the listing agent
- Elementary: Weisenberg Elementary
- Middle: Northwestern Middle School
- High: Northwestern High School
- District: Northwestern Lehigh
Source: GLVR. This data may not be complete. We recommend contacting the local school district to confirm school assignments for this home.
Get a cash offer in 3 minutes
Find out how much your home could sell for in as little as 3 minutes with a no-obligation cash offer.
Estimated market value$773,200
Get a cash offer in 3 minutes
Find out how much your home could sell for in as little as 3 minutes with a no-obligation cash offer.
Estimated market value
$773,200

