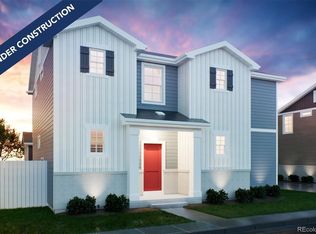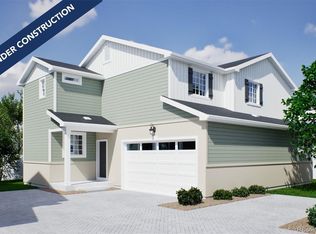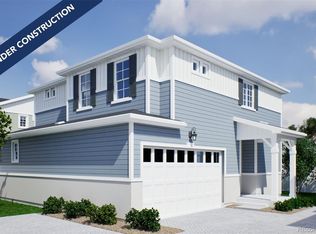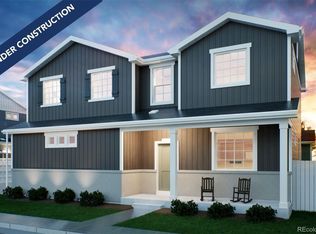Sold for $479,990 on 08/12/25
$479,990
22363 E 38th Place, Aurora, CO 80019
4beds
1,838sqft
Single Family Residence
Built in 2025
4,601 Square Feet Lot
$472,700 Zestimate®
$261/sqft
$-- Estimated rent
Home value
$472,700
$444,000 - $506,000
Not available
Zestimate® history
Loading...
Owner options
Explore your selling options
What's special
Part of our exclusive Porchlight Collection, the Selma Floorplan combines thoughtful design with modern living, offering the ideal blend of style, space, and functionality. Featuring up to 4 bedrooms and 2.5 bathrooms, the Selma caters to a variety of family sizes and lifestyles, making it a versatile choice for today’s discerning homeowners. One of the highlights of the Selma Floorplan is the oversized primary suite, which serves as a luxurious retreat. Designed to offer ultimate relaxation, this spacious suite provides ample room for comfort and convenience. With a large walk-in closet and a well-appointed ensuite bathroom, it is the perfect sanctuary after a long day. Convenience is key in the Selma, with features that streamline your daily routines. The upstairs laundry room is ideally located to make household chores a breeze, minimizing trips up and down the stairs. The heart of the home is the open-concept kitchen, featuring a large eat-in island. This central gathering spot is perfectly positioned next to the dining area, making it the ideal place for casual meals, family dinners, or weekend entertaining. The kitchen’s layout is both stylish and functional, encouraging social interaction while keeping meal preparation efficient and enjoyable. The Selma Floorplan also offers outdoor living at its finest with a charming covered porch. This peaceful space is perfect for enjoying your morning coffee, reading a book, or unwinding with the evening breeze. It extends your living space into the outdoors, offering a quiet spot to relax in any season. Actual home may differ from artist's rendering or photography shown.
Zillow last checked: 8 hours ago
Listing updated: August 13, 2025 at 07:46am
Listed by:
Vanise Fuqua 303-358-7452 vfuqua@oakwoodhomesco.com,
Keller Williams Trilogy
Bought with:
Other MLS Non-REcolorado
NON MLS PARTICIPANT
Source: REcolorado,MLS#: 7845462
Facts & features
Interior
Bedrooms & bathrooms
- Bedrooms: 4
- Bathrooms: 3
- Full bathrooms: 2
- 1/2 bathrooms: 1
- Main level bathrooms: 1
Primary bedroom
- Level: Upper
- Area: 213.3 Square Feet
- Dimensions: 13.5 x 15.8
Bedroom
- Level: Upper
- Area: 82.81 Square Feet
- Dimensions: 9.1 x 9.1
Bedroom
- Level: Upper
- Area: 139.15 Square Feet
- Dimensions: 12.1 x 11.5
Bedroom
- Level: Upper
- Area: 110.32 Square Feet
- Dimensions: 12.11 x 9.11
Primary bathroom
- Level: Upper
Bathroom
- Level: Upper
Bathroom
- Level: Main
Dining room
- Level: Main
- Area: 71.89 Square Feet
- Dimensions: 7.9 x 9.1
Great room
- Level: Main
- Area: 225.32 Square Feet
- Dimensions: 17.2 x 13.1
Kitchen
- Level: Main
Heating
- Forced Air
Cooling
- Central Air
Appliances
- Included: Dishwasher, Disposal, Dryer, Microwave, Oven, Refrigerator, Washer
- Laundry: In Unit
Features
- Built-in Features, Eat-in Kitchen, Granite Counters, Kitchen Island, Open Floorplan, Primary Suite, Smart Thermostat, Smoke Free, Walk-In Closet(s), Wired for Data
- Flooring: Carpet, Vinyl
- Windows: Double Pane Windows
- Has basement: No
- Common walls with other units/homes: No Common Walls
Interior area
- Total structure area: 1,838
- Total interior livable area: 1,838 sqft
- Finished area above ground: 1,838
Property
Parking
- Total spaces: 2
- Parking features: Garage - Attached
- Attached garage spaces: 2
Features
- Levels: Two
- Stories: 2
- Patio & porch: Patio
- Exterior features: Private Yard, Rain Gutters
- Fencing: Full
Lot
- Size: 4,601 sqft
Details
- Parcel number: R0214350
- Special conditions: Standard
Construction
Type & style
- Home type: SingleFamily
- Property subtype: Single Family Residence
Materials
- Stucco, Wood Siding
Condition
- New Construction
- New construction: Yes
- Year built: 2025
Details
- Builder model: Selma
- Builder name: Oakwood Homes, LLC
Utilities & green energy
- Sewer: Public Sewer
- Water: Public
Green energy
- Energy efficient items: Appliances, Construction, HVAC, Insulation, Thermostat, Water Heater, Windows
Community & neighborhood
Security
- Security features: Carbon Monoxide Detector(s), Smoke Detector(s)
Location
- Region: Aurora
- Subdivision: Porchlight At Green Valley Ranch Of Aurora
HOA & financial
HOA
- Has HOA: Yes
- HOA fee: $118 monthly
- Services included: Maintenance Grounds, Snow Removal
- Association name: Westwind Management
- Association phone: 303-369-1800
- Second association name: Metropolitan District
- Second association phone: 303-292-9100
Other
Other facts
- Listing terms: Cash,Conventional,FHA,VA Loan
- Ownership: Builder
Price history
| Date | Event | Price |
|---|---|---|
| 8/12/2025 | Sold | $479,990$261/sqft |
Source: | ||
| 5/24/2025 | Pending sale | $479,990$261/sqft |
Source: | ||
| 4/28/2025 | Price change | $479,990-1%$261/sqft |
Source: | ||
| 4/21/2025 | Price change | $484,990-11.1%$264/sqft |
Source: | ||
| 4/5/2025 | Price change | $545,600+0.8%$297/sqft |
Source: Oakwood Homes Denver | ||
Public tax history
| Year | Property taxes | Tax assessment |
|---|---|---|
| 2025 | $2,876 +40526.8% | $22,840 +62.1% |
| 2024 | $7 +257.6% | $14,090 +140800% |
| 2023 | $2 | $10 |
Find assessor info on the county website
Neighborhood: Green Valley Ranch East
Nearby schools
GreatSchools rating
- 5/10Clyde Miller K-8Grades: PK-8Distance: 2.3 mi
- 5/10Vista Peak 9-12 PreparatoryGrades: 9-12Distance: 3.4 mi
Schools provided by the listing agent
- Elementary: Harmony Ridge P-8
- Middle: Harmony Ridge P-8
- High: Vista Peak
- District: Adams-Arapahoe 28J
Source: REcolorado. This data may not be complete. We recommend contacting the local school district to confirm school assignments for this home.
Get a cash offer in 3 minutes
Find out how much your home could sell for in as little as 3 minutes with a no-obligation cash offer.
Estimated market value
$472,700
Get a cash offer in 3 minutes
Find out how much your home could sell for in as little as 3 minutes with a no-obligation cash offer.
Estimated market value
$472,700



